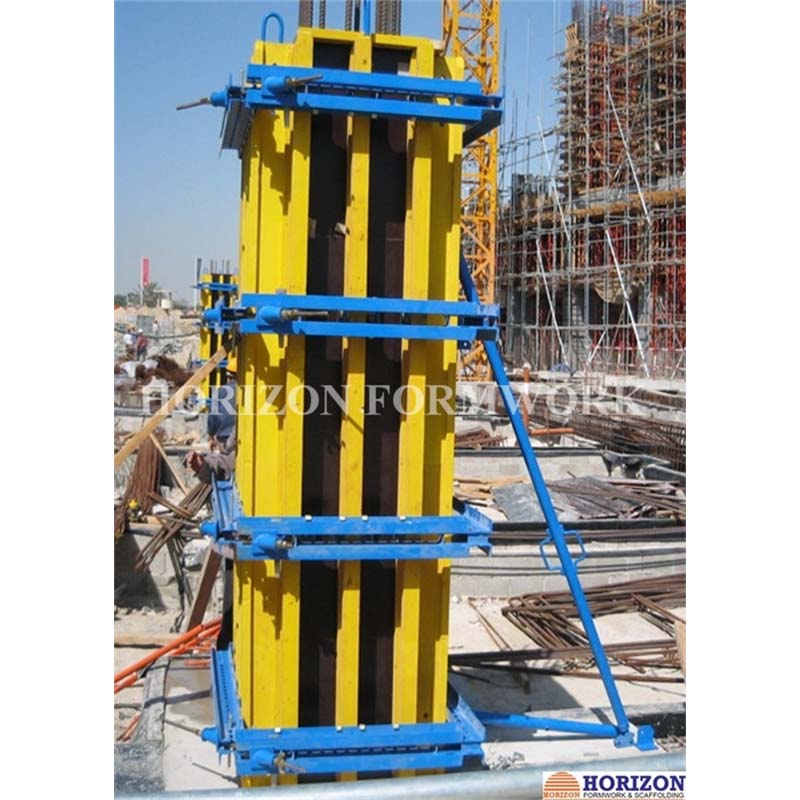Мар . 21, 2024 09:35 Back to list
Different Types Of Formwork Column Formwork
Formwork is the term used for the process of creating a temporary mould for concrete to be poured into and formed.
With HORIZON, you can be assured the experts in the formwork field will provide you with the best quality formwork in Gauteng.
Adjustable Column Formwork
HORIZON was established in 2004. We pride ourselves in our rapid growth, becoming the most preferred company of all formwork construction businesses in Gauteng. Hiring an experienced, professional and competent contractor like HORIZON, is already a step in the right direction. With years of experience in formwork, and a large client basis, HORIZON is the contractor of choice.
When it comes to formwork, one of the key factors to ensure success and achieve objectives as planned, is to have the correct contractor. HORIZON delivers expert solutions for scaffolding and formwork to the construction industry.
When it comes to formwork, there are several different types. To name only a few:
- Wall Formwork
- Beam Formwork
- Column Formwork
Wall Formwork
Wall formwork is much simpler than other concrete units. The forces against the wall formwork are less. Most of the load is being carried vertically downwards. Panels on both sides are held in place by ties. A form tie is an accessory used in formwork, used to hold the concrete wall forms firmly against the lateral pressure of freshly placed concrete. They maintain equal space between the forms which results in uniform thickness of walls. The ties are also used as spacers.
Beam Formwork
Beam Formwork - creates a timber formwork around a beam. This is a highly versatile timber beam formwork system. Adaptable to different slab geometries; it is simple and easy to assemble. Formwork takes the form of a three-sided box which is supported and propped in the correct position and to the desired level. Beam formwork consists of open through sections and because it is not closed at the top requires a more supporting framework to restrain the sides. The supports need to be maintained to the soffit (the underside/bottom horizontal portion of a beam) and provide lateral support to the sides.
Column Formwork
Column formwork is made usually with either timber or metal panels. Column formwork is comprised of panel formwork elements or based on individual formwork girders. The column formwork systems now available are normally modular in nature and allow quick assembly and erection on site minimizing labour and crane time.
The principle is to create an enclosed box with frames with the exact size of the column and fix it tightly on the kicker left from the base or at the last stage of column concreting. The box is held in position by steel column clamps or bolted yokes and supported by props. Similar to beam formwork, the sheeting of column formworks is prefabricated according to the column dimensions from sheeting boards connected by cover straps.
The sheeting panels are placed in a foot rim which is anchored in the soil by steel bolts.
The foot rim consists of double-nailed boards. The foot rim must be exactly measured-in because it is decisive for the exact location of the column. It has the same functions as the thrust-board for foundation or beam formwork.
Around the arch timbers, which have the function of walers, column clamps of flat steel are clamped with wedges or a rim of boards is arranged, similar to the foot rim. Additional formwork tying by tie wires or steel screws is not necessary.
-
Formwork Spring Clamp Factories | Quality & Durable Spring Clamps
NewsAug.31,2025
-
Adjustable Heavy Duty Props for Slab Formwork - Max Load & Safety
NewsAug.30,2025
-
Premium Formwork Wing Nuts & Tie Rods | Factory Supplier
NewsAug.29,2025
-
Expert Ringlock Scaffolding: Durable, Safe, Efficient Solutions
NewsAug.28,2025
-
Ringlock Scaffolding: Strong, Safe & Efficient Solutions
NewsAug.27,2025
-
OEM Column Formwork: Circular, Curved & Inclined Solutions
NewsAug.26,2025
