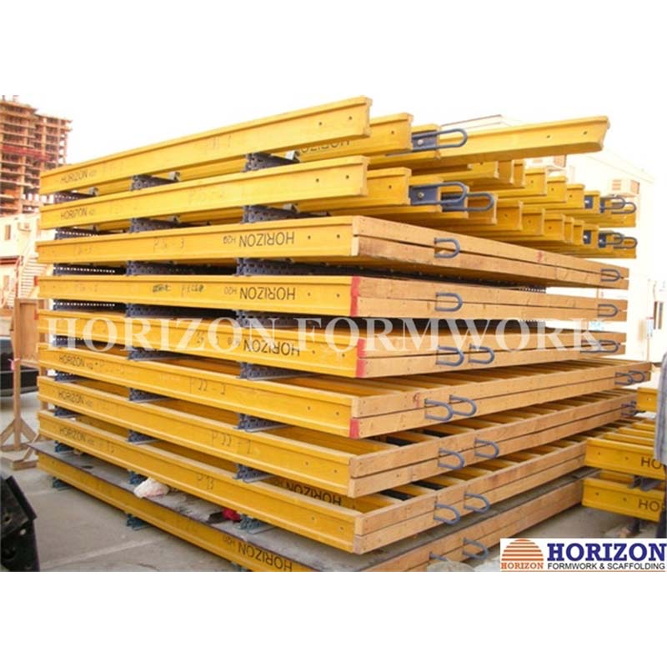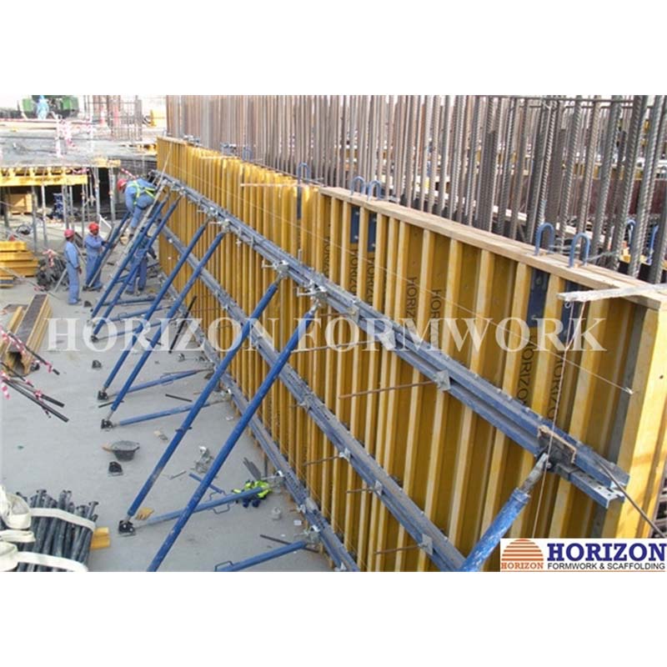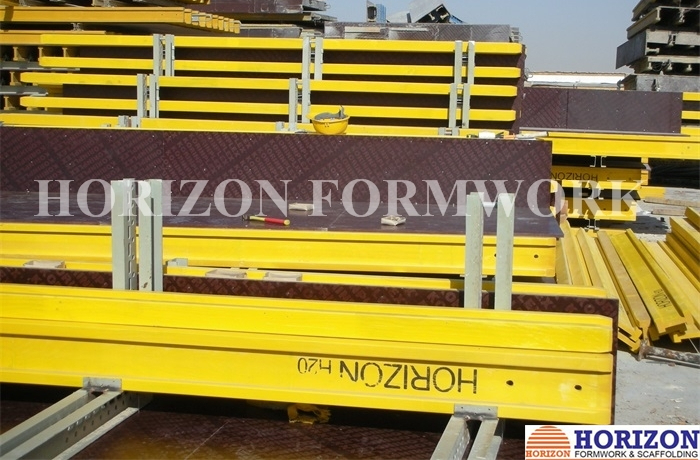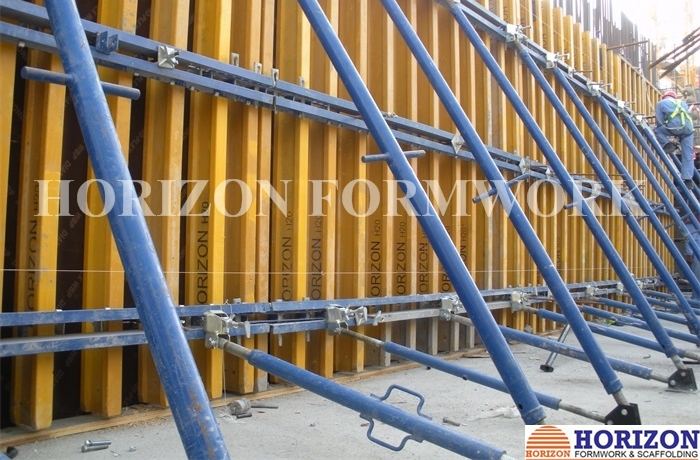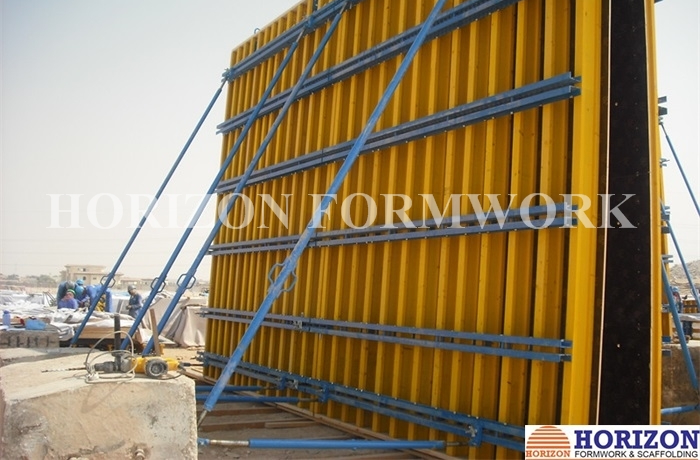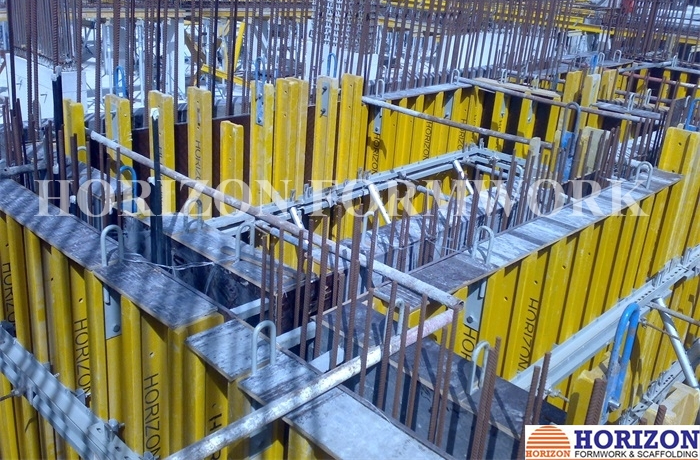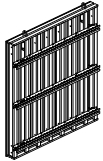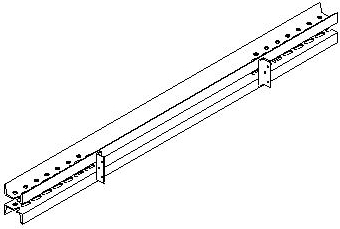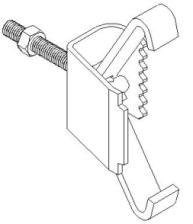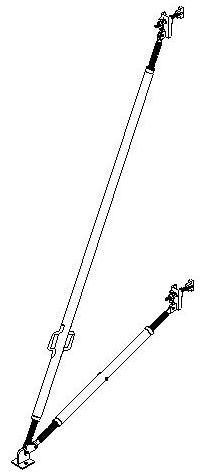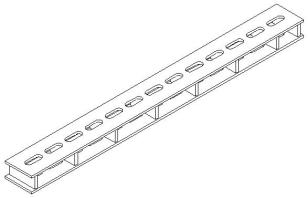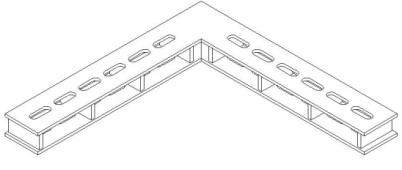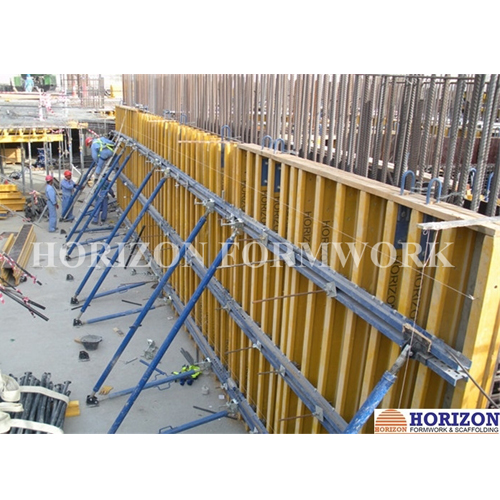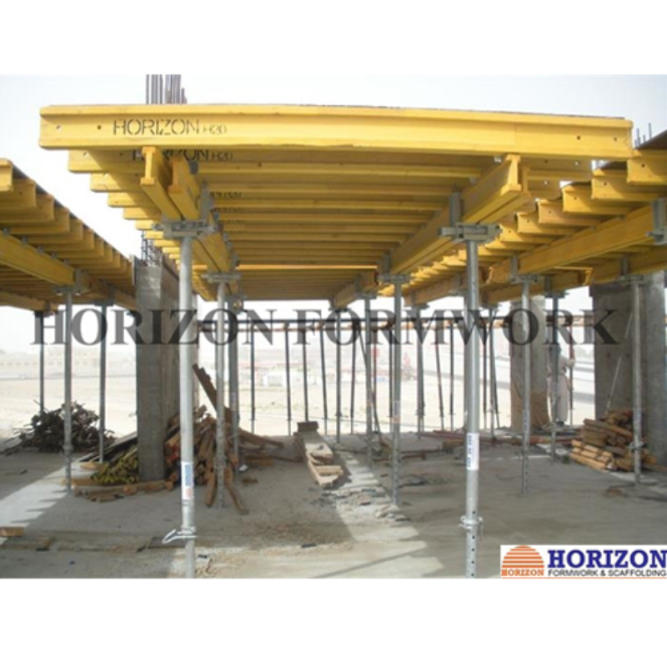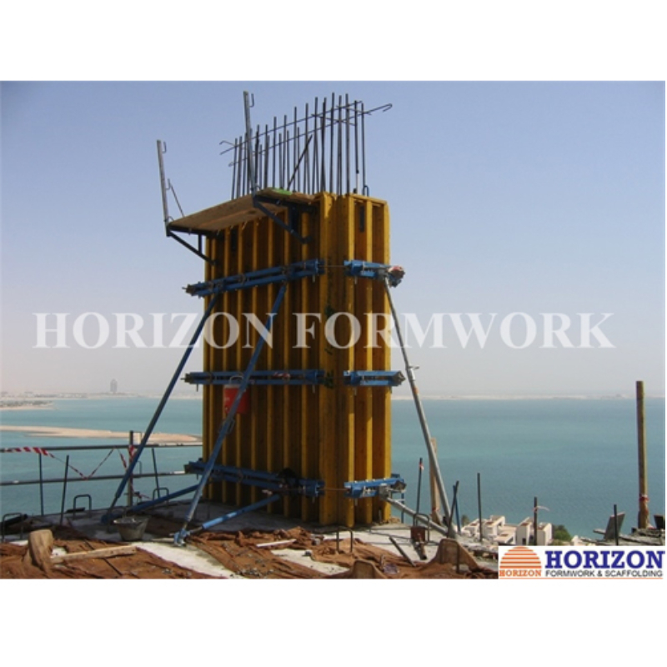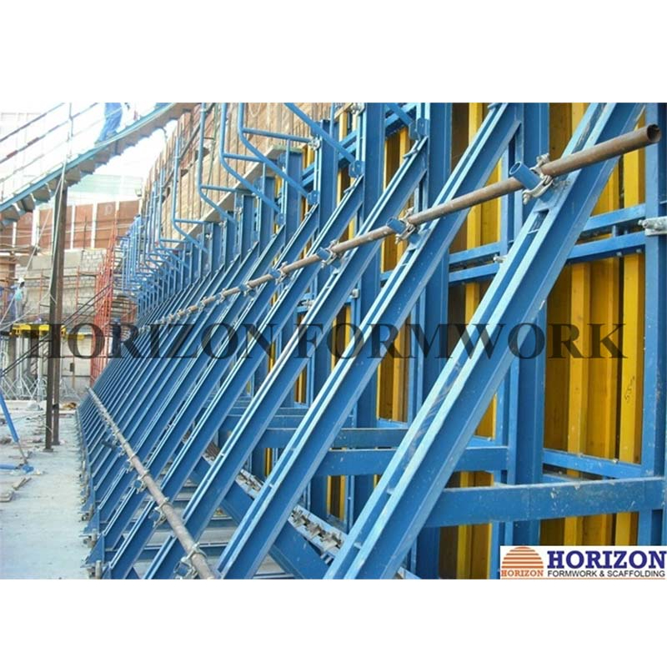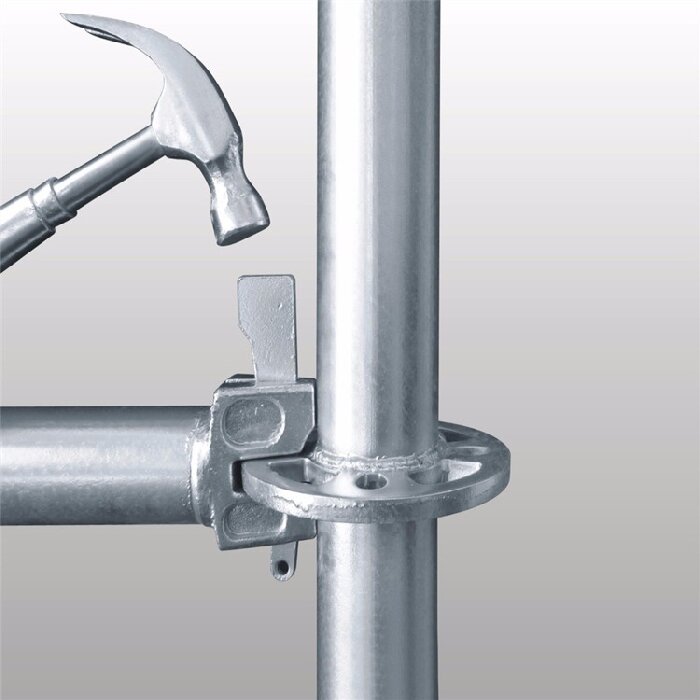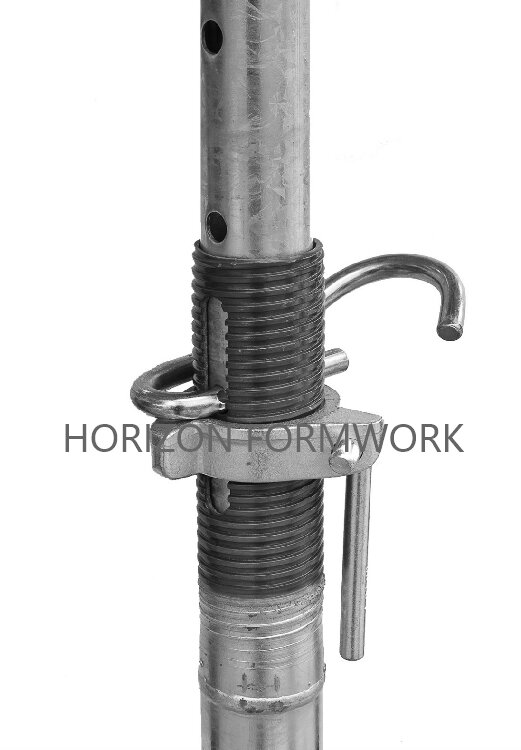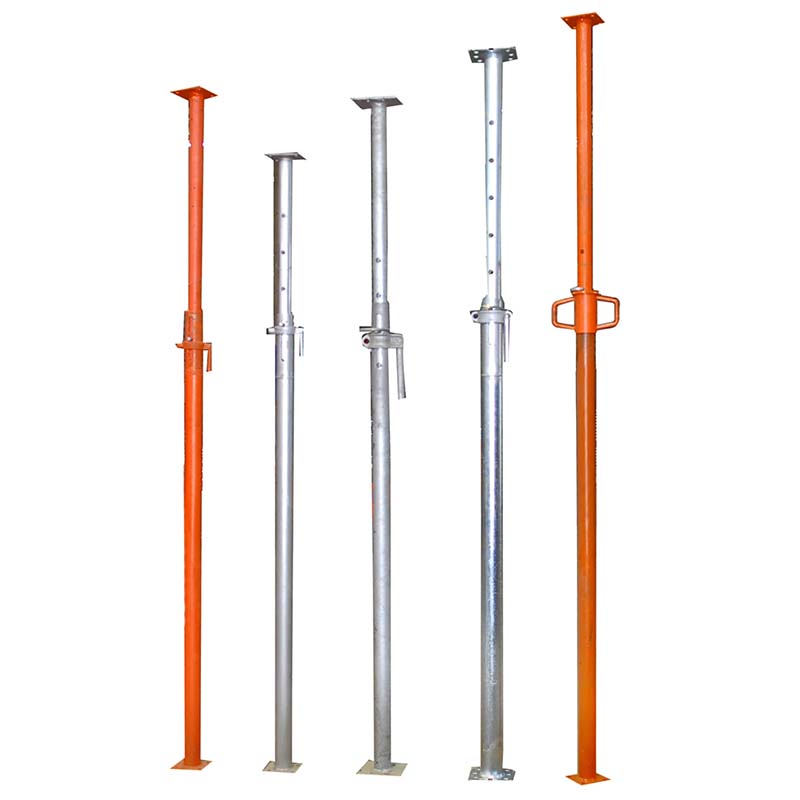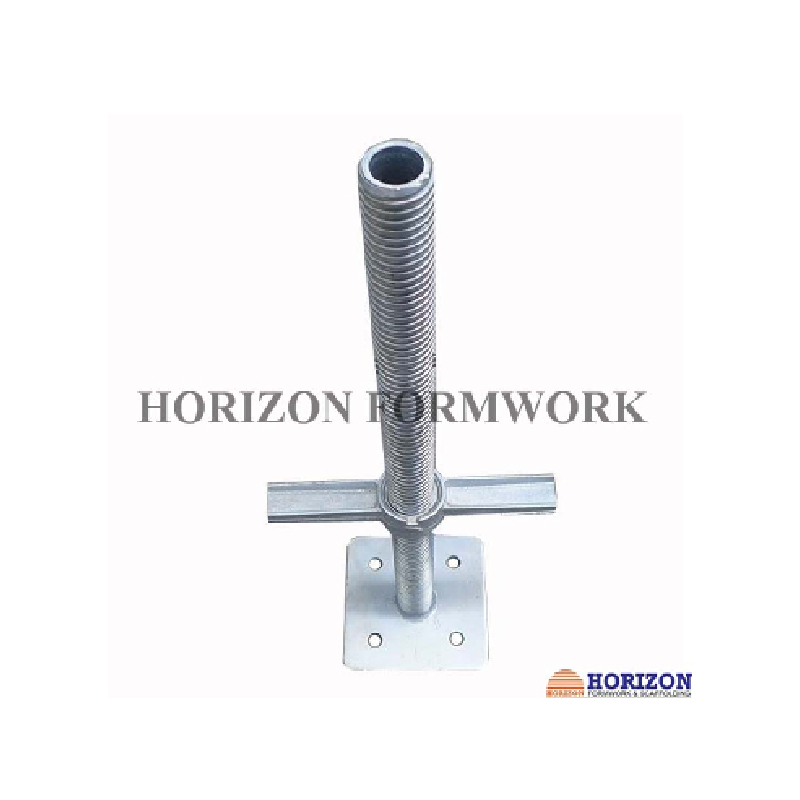قوالب الجدار
وصف صندقة الجدار
HORIZON wall formwork consists of H20 timber beam, steel walings and other connecting parts. These components can be assembled formwork panels in different widths and heights, depending on the H20 beam length up to 6.0m.
The H20 beam is the basic component of all the elements, with nominal lengths of 0.9 m up to 6.0 m. It has an extremely high load-bearing capacity with a weight of only 4.80 kg/m, which results in fewer walings and tie positions. H20 timber beam can be applied to all wall heights and elements are assembled together appropriately according to each specific project.
يتم إنتاج الحواجز الفولاذية المطلوبة وفقًا للأطوال المخصصة للمشروع المحدد. تؤدي الثقوب ذات الشكل الطولي في موصلات الجدار والوصلات الفولاذية إلى وصلات ضيقة متغيرة باستمرار (الشد والضغط). يتم توصيل كل وصلة ربط بإحكام عن طريق موصل ربط وأربعة دبابيس إسفينية.
Panel struts (also called “Push-pull prop) are mounted on the steel waling, helping formwork panels erection. The length of panel struts are selected according to the height of the formwork panels.
Using the top scaffold bracket, working and concreting platforms are mounted to the wall formwork.
This consists of: top scaffold bracket, planks, steel pipes and pipe couplers.
عناصر صب الخرسانة الجدار
|
عناصر |
رسم بياني / صورة |
المواصفات / الوصف |
|
لوحة صب الخرسانة الجدارية |
|
لجميع القوالب العمودية |
|
H20 شعاع الخشب |
|
معالجة ضد الماء الارتفاع: 200 ملم العرض: 80 ملم الطول: حسب حجم الطاولة |
|
الحوائط الفولاذية |
|
مطلي، مطلي بالمسحوق [12 قناة فولاذية
|
|
المشبك شفة |
|
المجلفن لتوصيل الحوائط الفولاذية والعوارض H20 |
|
دعامة اللوحة (دعامة الدفع والسحب) |
|
رسم للمساعدة في تركيب لوحة القوالب |
|
موصل والينج 80 |
|
رسم تستخدم لمحاذاة لوحات القوالب |
|
موصل الزاوية 60x60 |
|
رسم تستخدم لتشكيل القوالب الزاوية الداخلية مع دبابيس إسفينية |
|
قوس السقالة العلوي |
|
رسم، يقطع كمنصة عمل السلامة |
