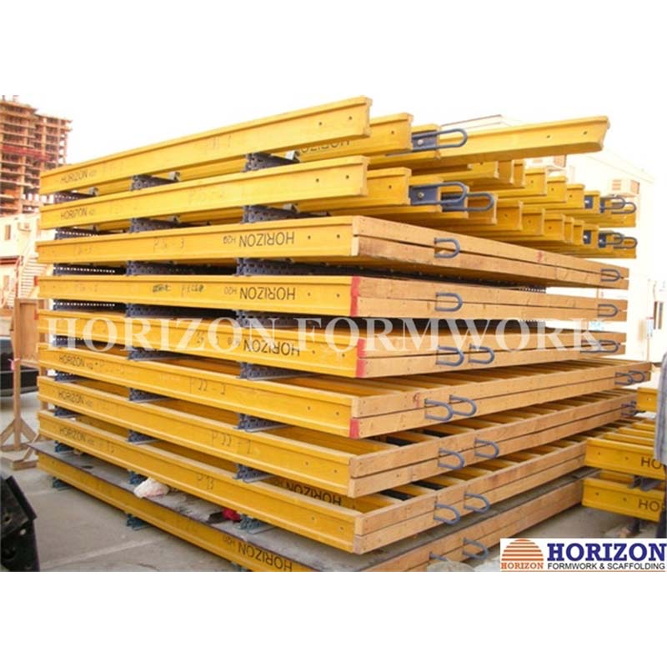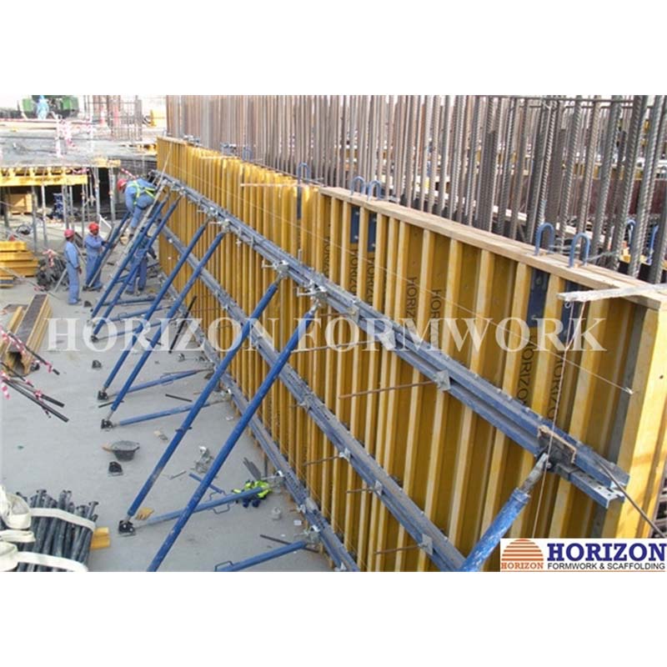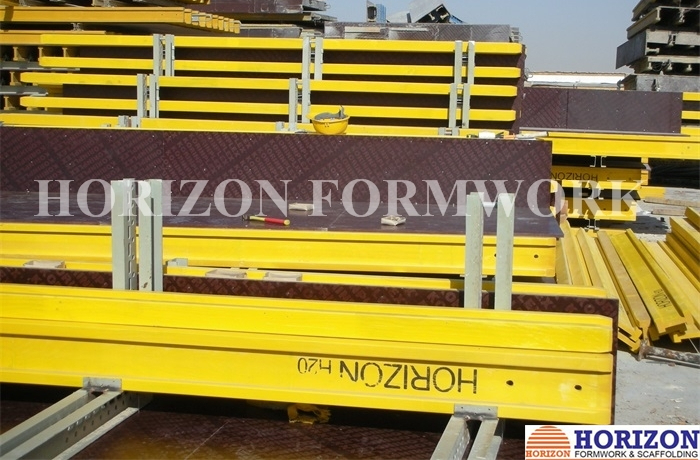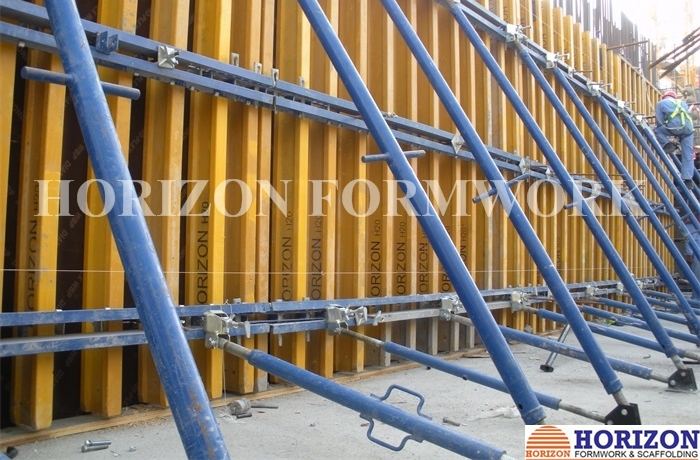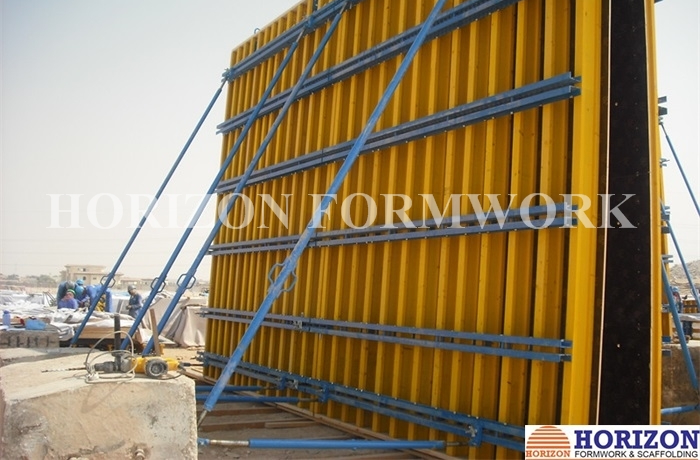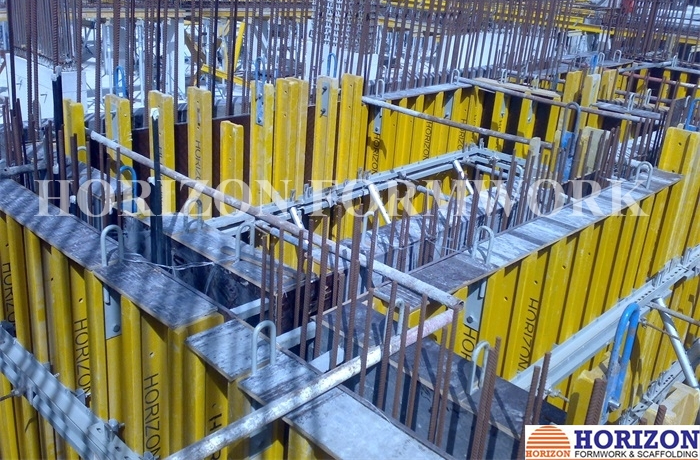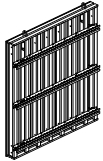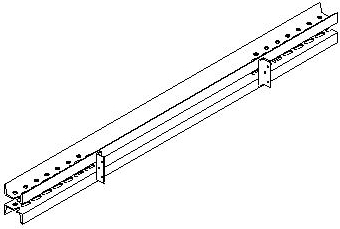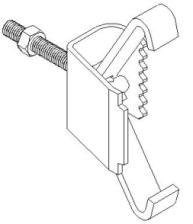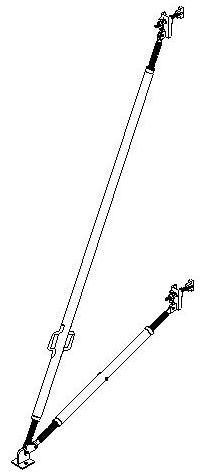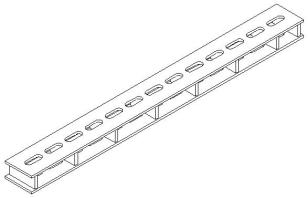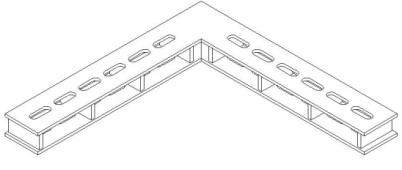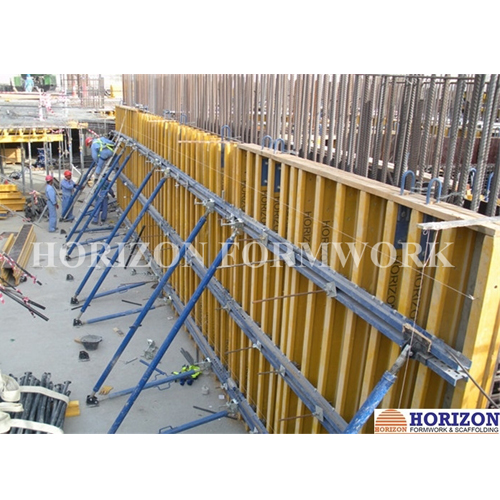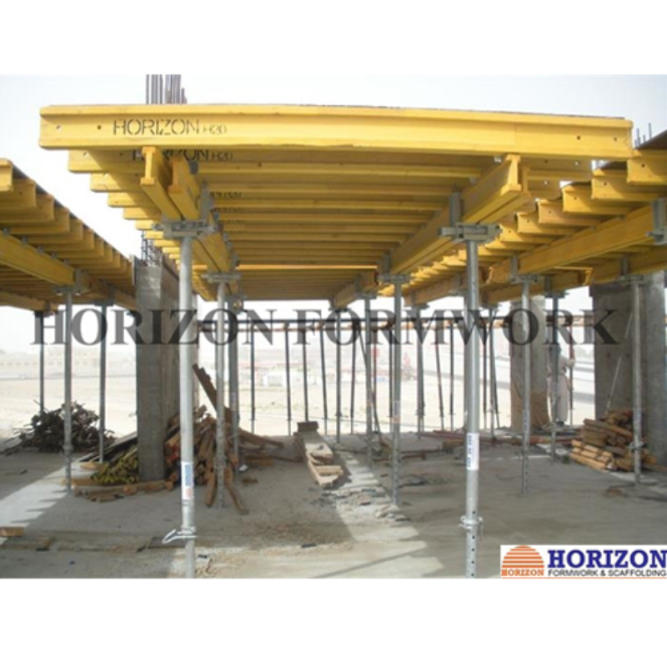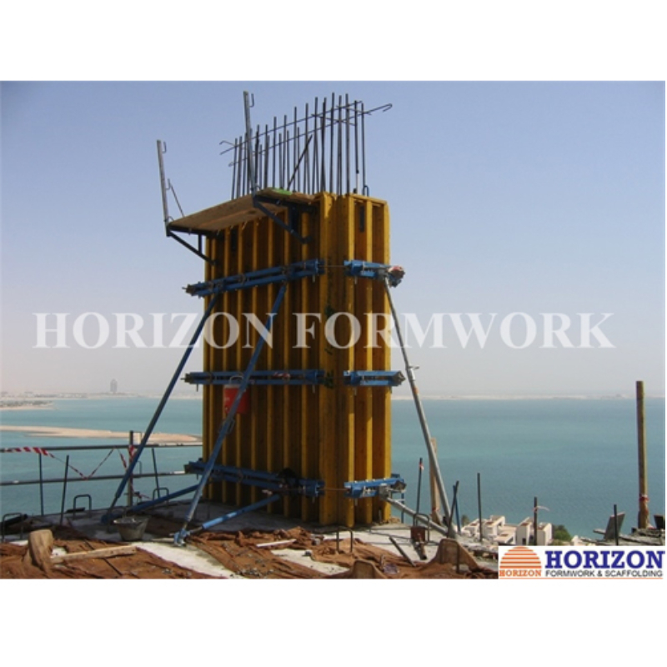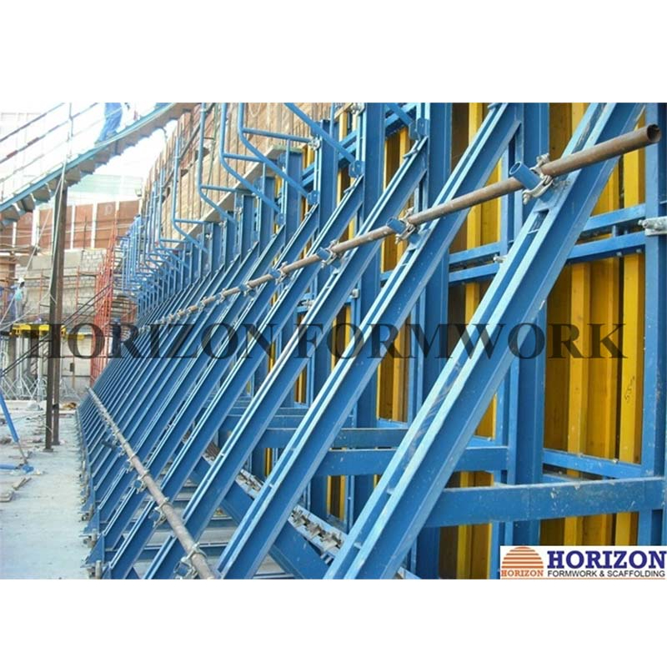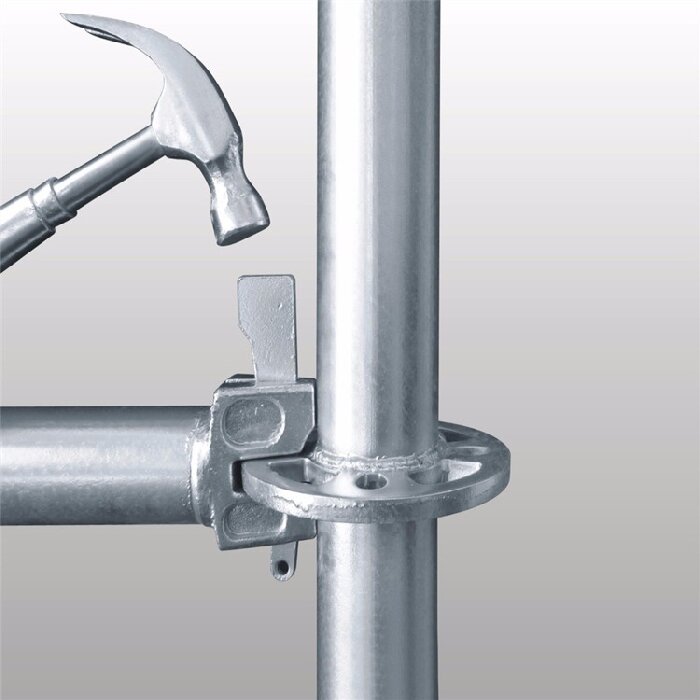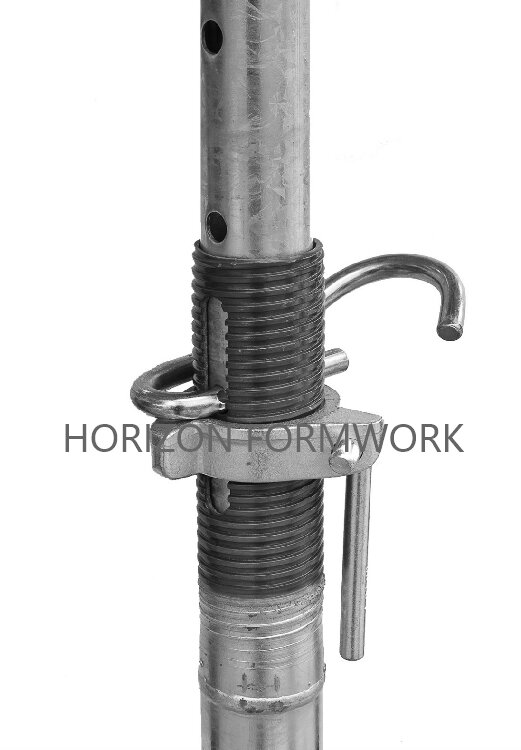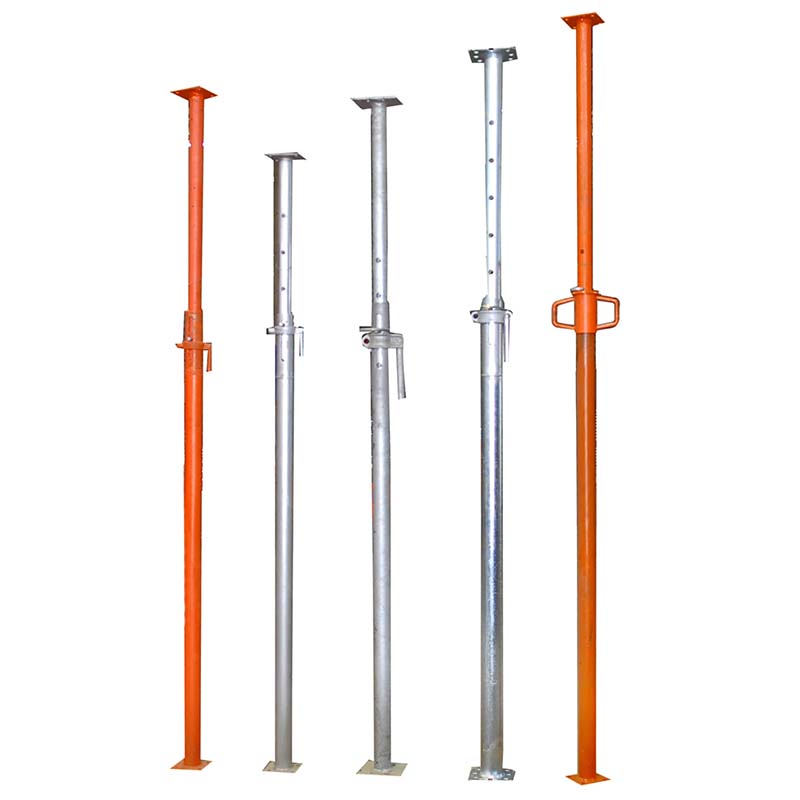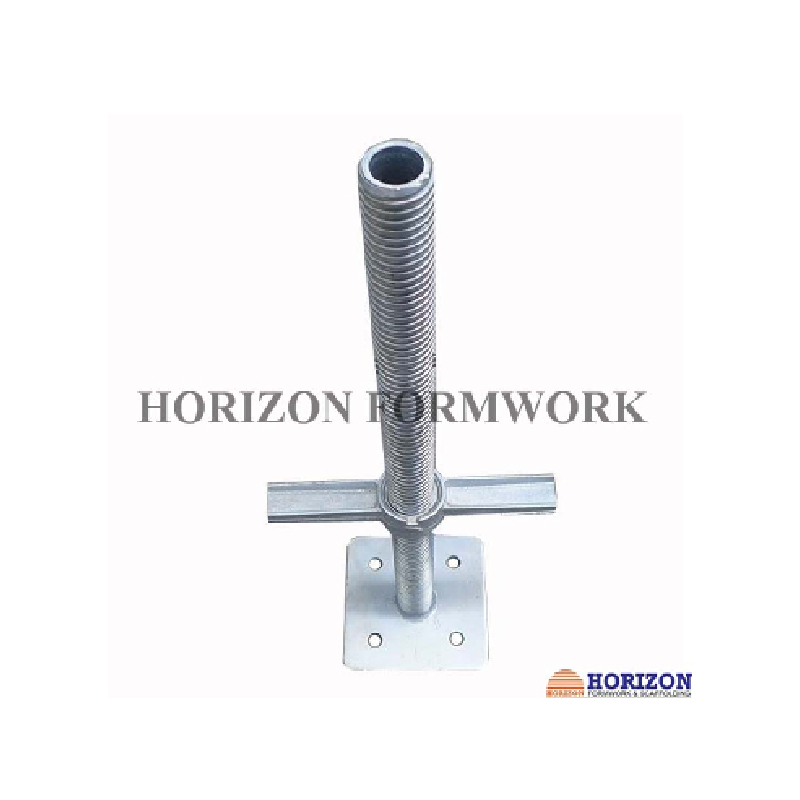Cassero di muru
Descrizzione di u cassero di muru
HORIZON wall formwork consists of H20 timber beam, steel walings and other connecting parts. These components can be assembled formwork panels in different widths and heights, depending on the H20 beam length up to 6.0m.
The H20 beam is the basic component of all the elements, with nominal lengths of 0.9 m up to 6.0 m. It has an extremely high load-bearing capacity with a weight of only 4.80 kg/m, which results in fewer walings and tie positions. H20 timber beam can be applied to all wall heights and elements are assembled together appropriately according to each specific project.
I rivetti d'acciaio richiesti sò pruduciuti in cunfurmità cù lunghezze persunalizate di prughjettu specificu. I buchi di forma longitudinale in i connettori di gusci è di gusci in acciaio risultanu in cunnessione strette continuamente variabili (tensione è compressione). Ogni giunzione vallata hè strettamente cunnessa per mezu di un connettore di vallata è quattru pin di cunea.
Panel struts (also called “Push-pull prop) are mounted on the steel waling, helping formwork panels erection. The length of panel struts are selected according to the height of the formwork panels.
Using the top scaffold bracket, working and concreting platforms are mounted to the wall formwork.
This consists of: top scaffold bracket, planks, steel pipes and pipe couplers.
Elementi di cassaforma di muru
|
Cumpunenti |
Schema / foto |
Specificazione / descrizzione |
|
Pannello di cassaforma di muru |
|
Per tutti i casseri verticali |
|
H20 Fascia di legnu |
|
Trattata a prova di acqua Altezza: 200 mm Larghezza: 80 mm Lunghezza: secondu a dimensione di a tavola |
|
Waling d'acciaio |
|
Pitturatu, verniciatu in polvere [12 canali d'acciaio
|
|
Pinza à flange |
|
Galvanizatu Per culligà i travi d'acciaio è H20 |
|
Strut à panneau (étai push-pull) |
|
Pintatu Per aiutà l'erezione di pannelli di furmagliu |
|
Connettore Waling 80 |
|
Pintatu Adupratu per l'allineamentu di pannelli di forma |
|
Connettore d'angle 60x60 |
|
Pintatu Adupratu per furmà casseforme d'angle internu cù perni cunei |
|
Supporto di scaffold superiore |
|
dipintu, serve cum'è piattaforma di travagliu di sicurezza |
