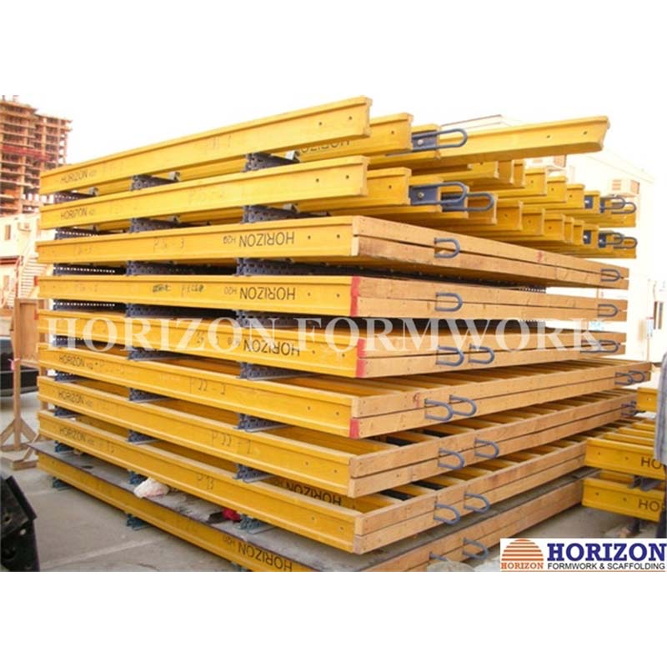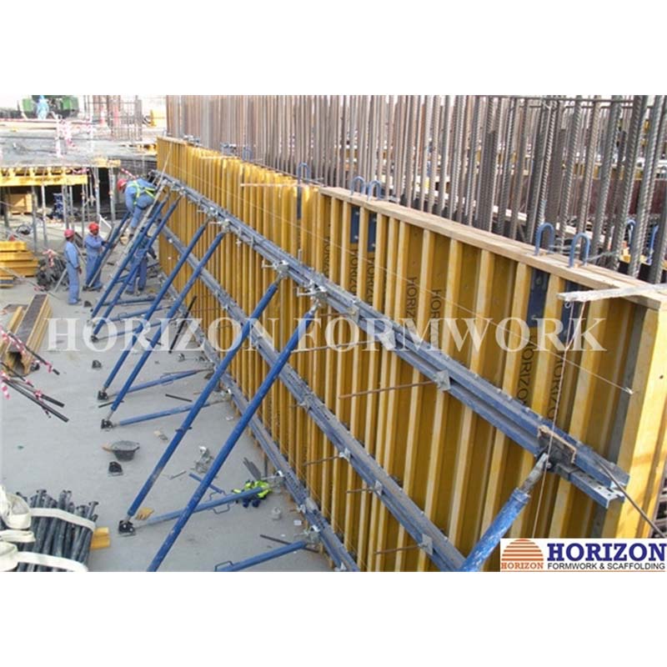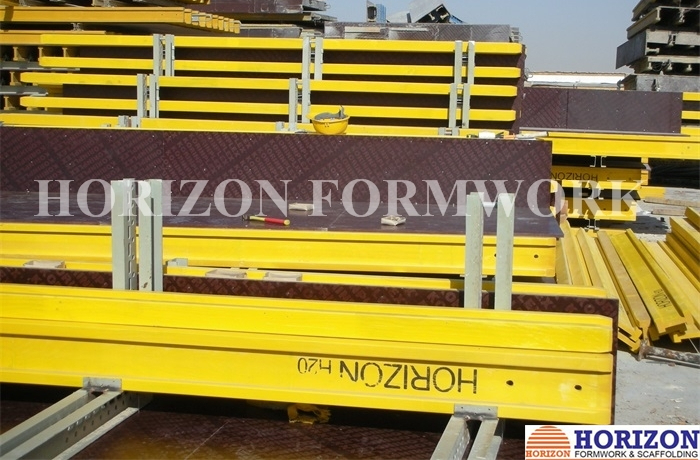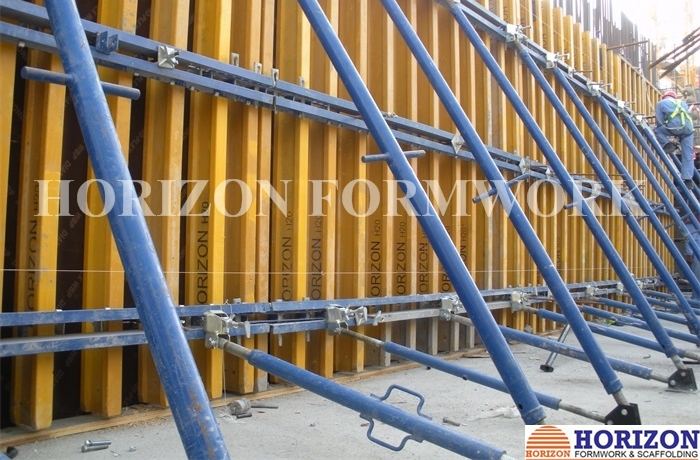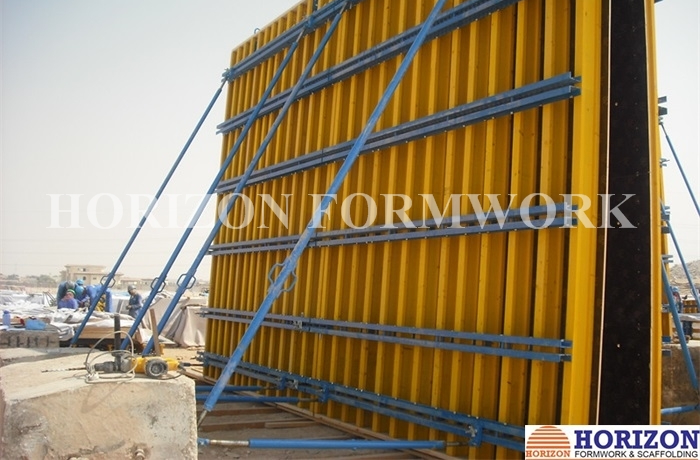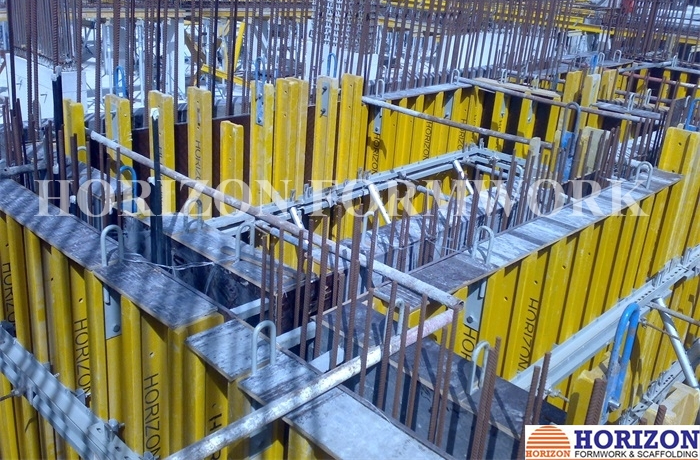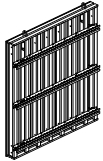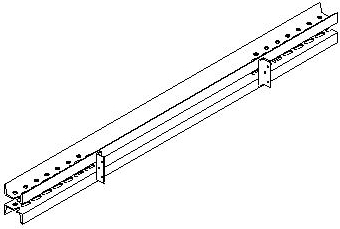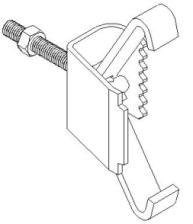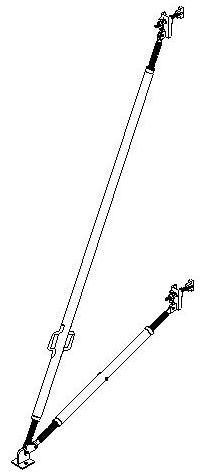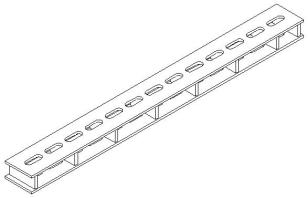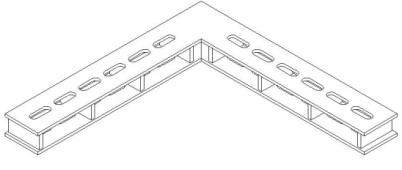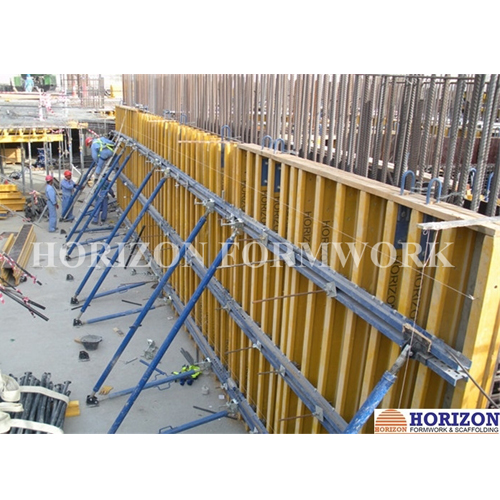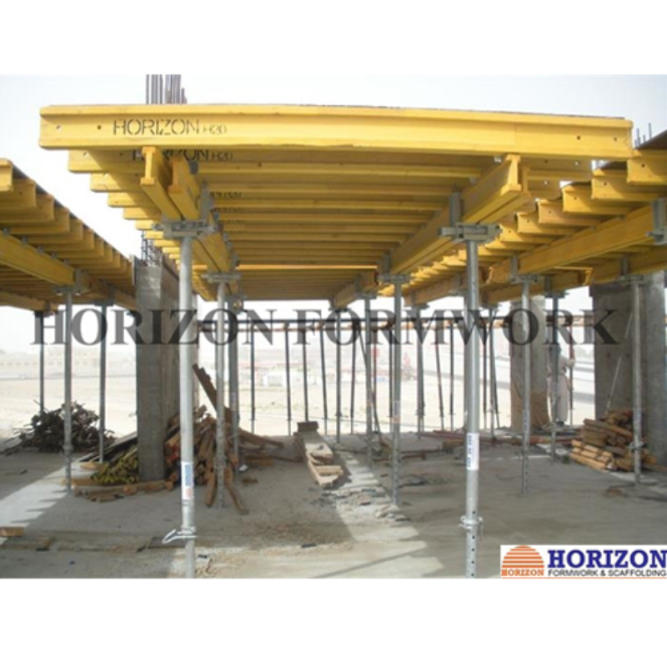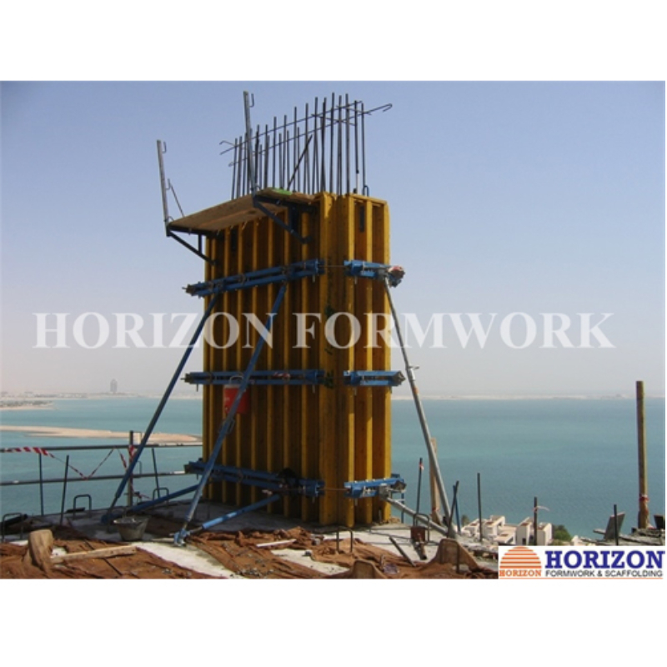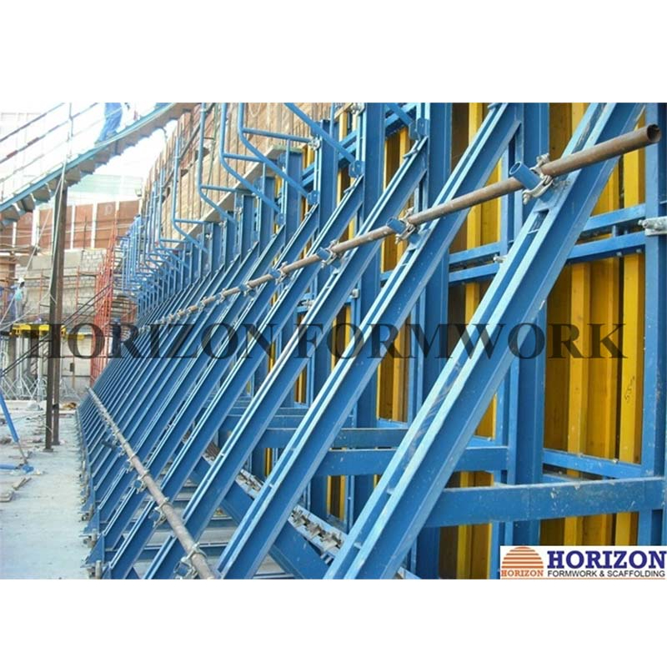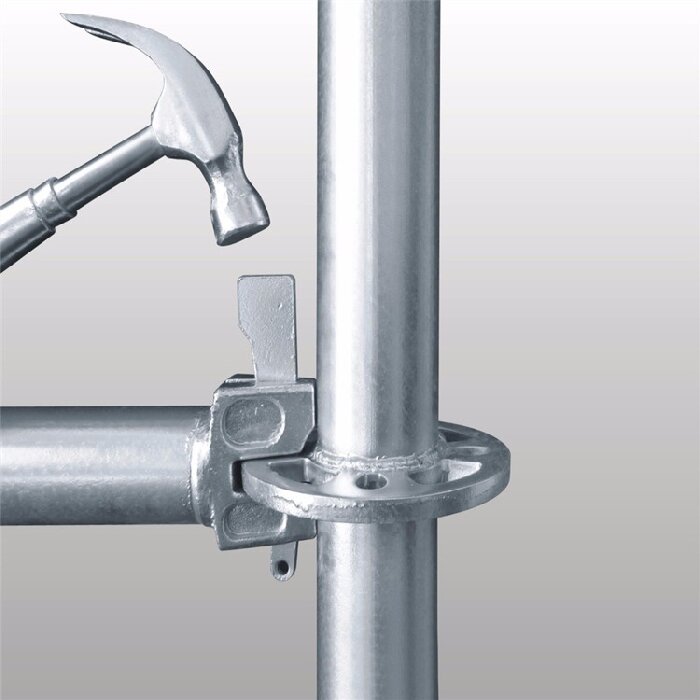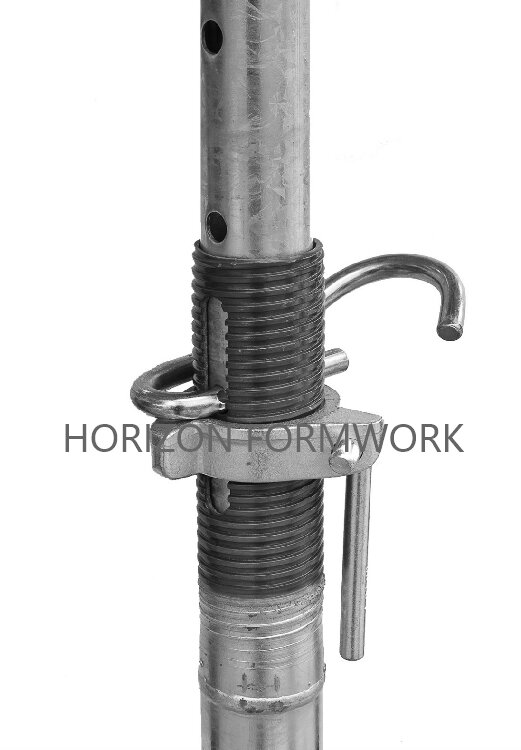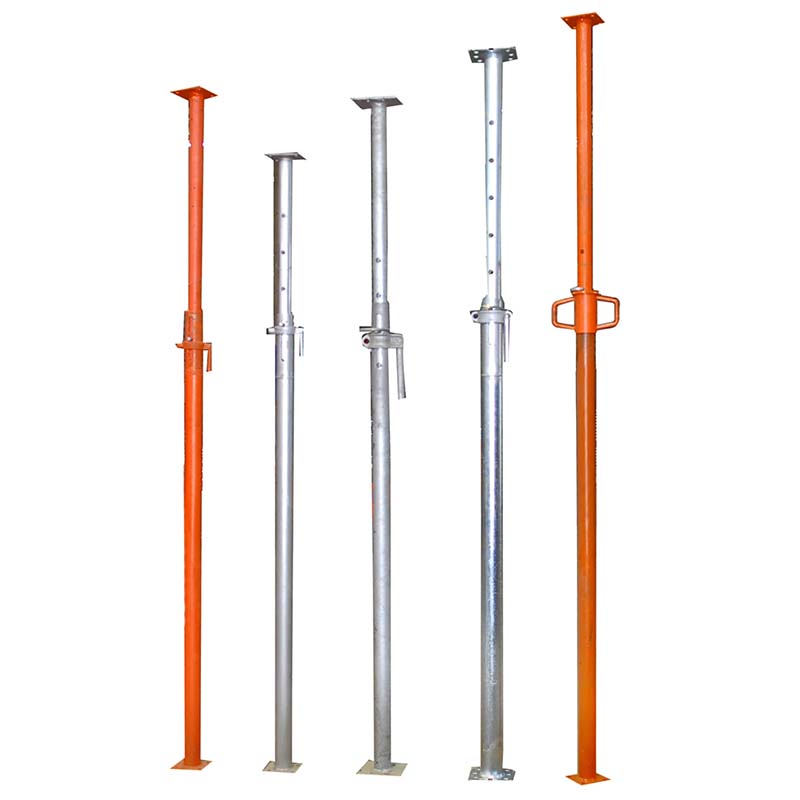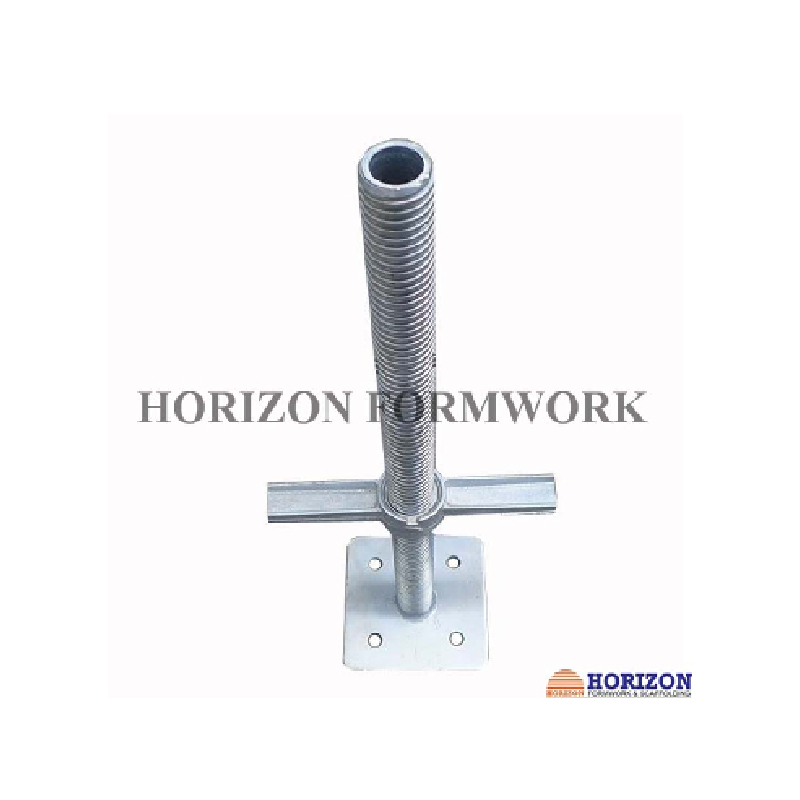壁型枠
壁型枠の説明
HORIZON wall formwork consists of H20 timber beam, steel walings and other connecting parts. These components can be assembled formwork panels in different widths and heights, depending on the H20 beam length up to 6.0m.
The H20 beam is the basic component of all the elements, with nominal lengths of 0.9 m up to 6.0 m. It has an extremely high load-bearing capacity with a weight of only 4.80 kg/m, which results in fewer walings and tie positions. H20 timber beam can be applied to all wall heights and elements are assembled together appropriately according to each specific project.
必要な鋼製ウェーリングは、特定のプロジェクトのカスタマイズされた長さに応じて製造されます。スチールウェーリングとウェーリングコネクターにある縦方向の穴により、連続的に変化する緊密な接続 (張力と圧縮) が得られます。すべてのウェーリングジョイントは、ウェーリングコネクターと 4 本のウェッジピンによってしっかりと接続されています。
Panel struts (also called “Push-pull prop) are mounted on the steel waling, helping formwork panels erection. The length of panel struts are selected according to the height of the formwork panels.
Using the top scaffold bracket, working and concreting platforms are mounted to the wall formwork.
This consists of: top scaffold bracket, planks, steel pipes and pipe couplers.
壁型枠要素
|
コンポーネント |
図・写真 |
仕様・説明 |
|
壁型枠パネル |
|
あらゆる縦型枠に対応 |
|
H20 木材ビーム |
|
防水加工済み 高さ:200mm 幅:80mm 長さ: テーブルサイズに応じて |
|
スチールウェーリング |
|
塗装済み、粉体塗装済み [12 スチールチャンネル
|
|
フランジクランプ |
|
亜鉛メッキ 鋼製壁面とH20梁の接続に |
|
パネルストラット(プッシュプル支柱) |
|
描きました 型枠パネルの組み立てを手伝う |
|
ウェーリングコネクター80 |
|
描きました 型枠パネルの位置合わせに使用されます |
|
コーナーコネクタ 60x60 |
|
描きました ウェッジピンを使用して内隅の型枠を形成するために使用されます |
|
上部足場ブラケット |
|
描きました、 安全作業プラットフォームとして機能します |
