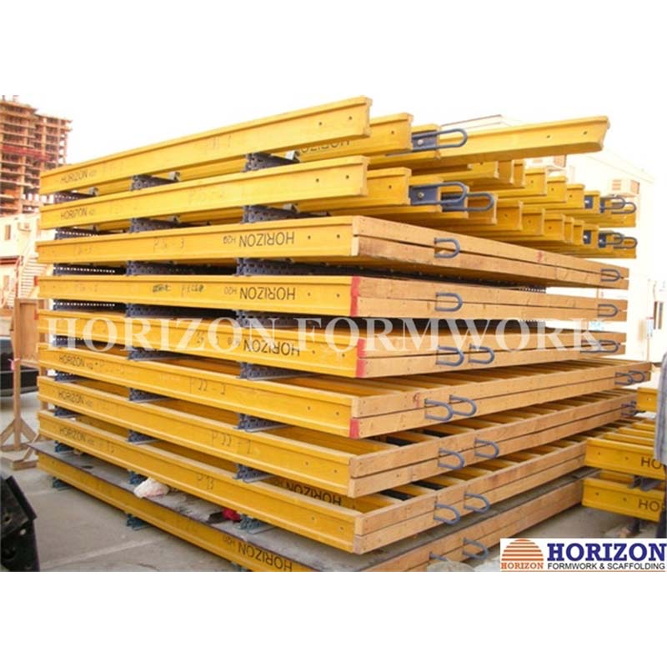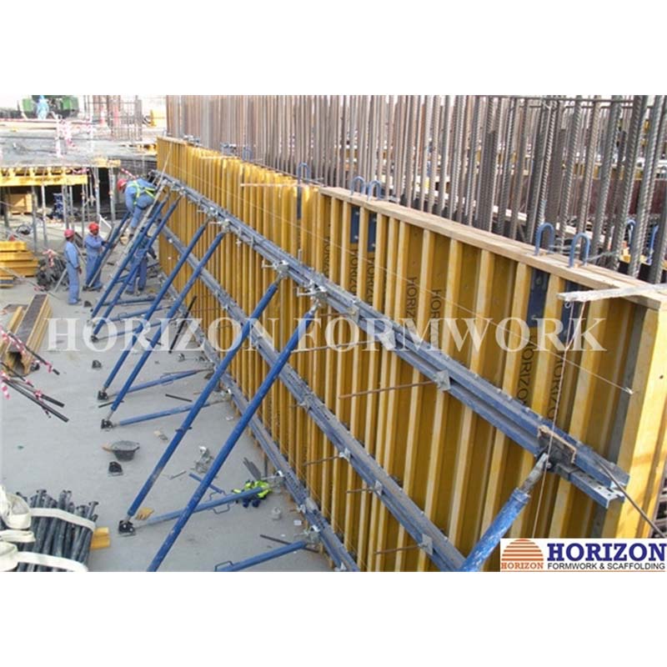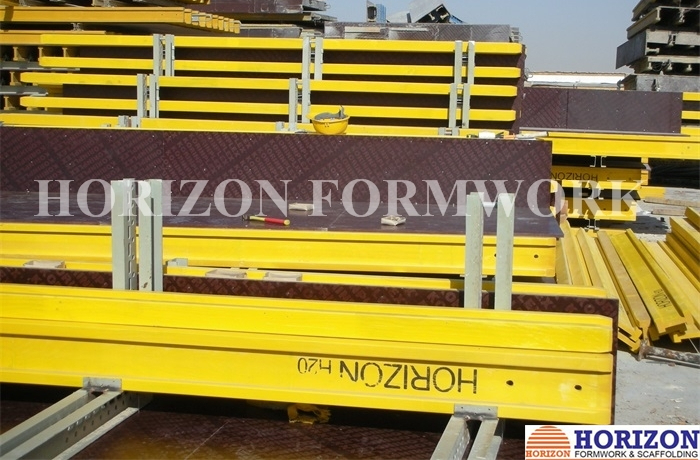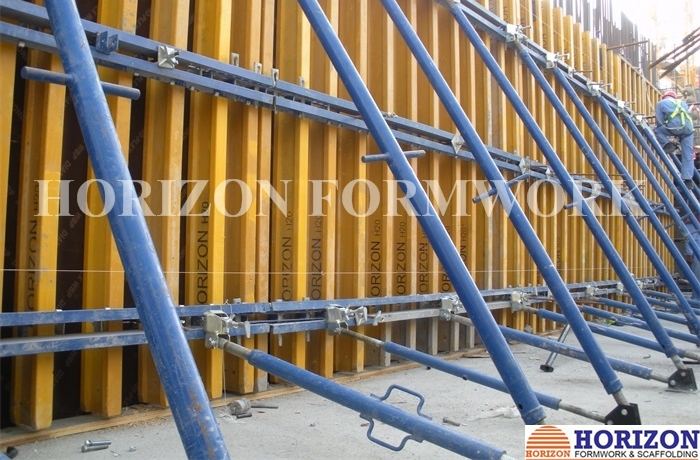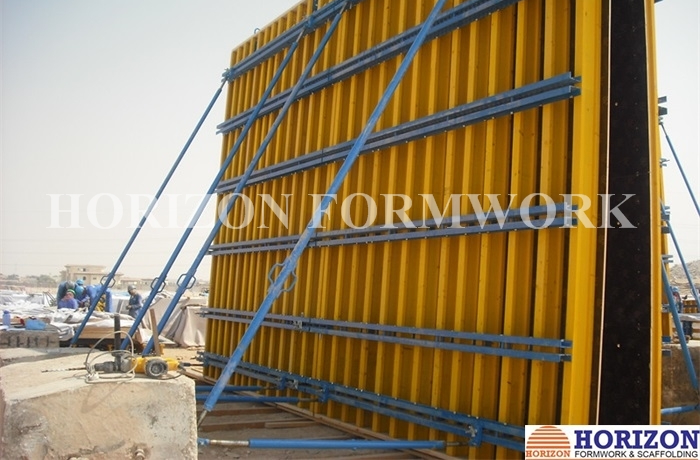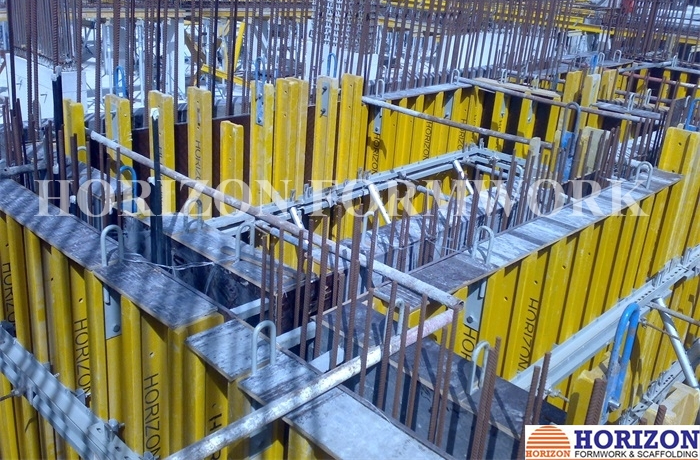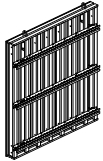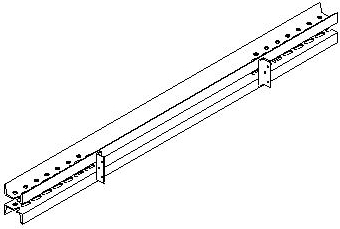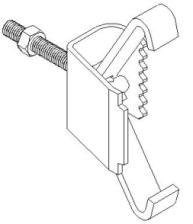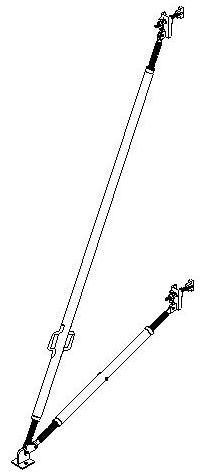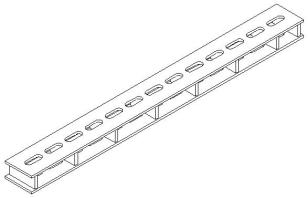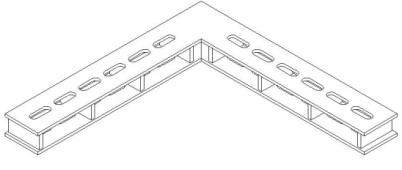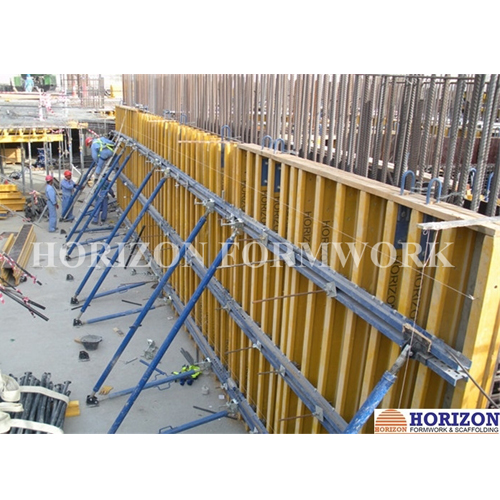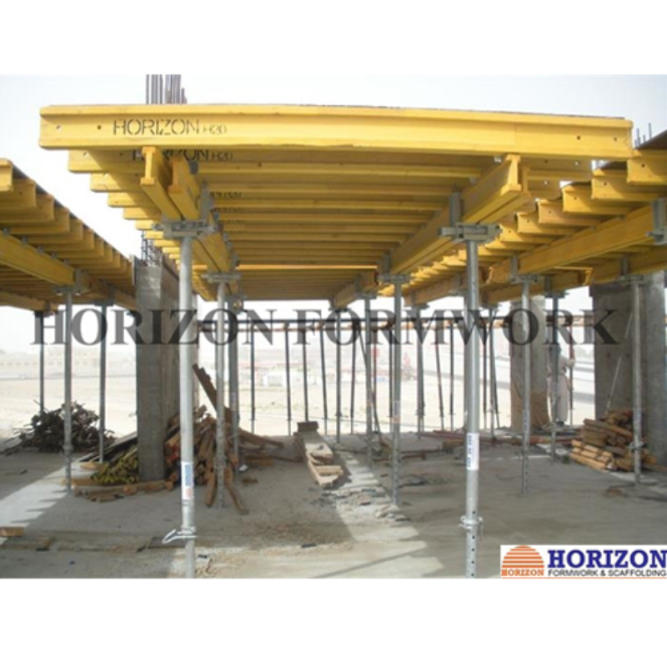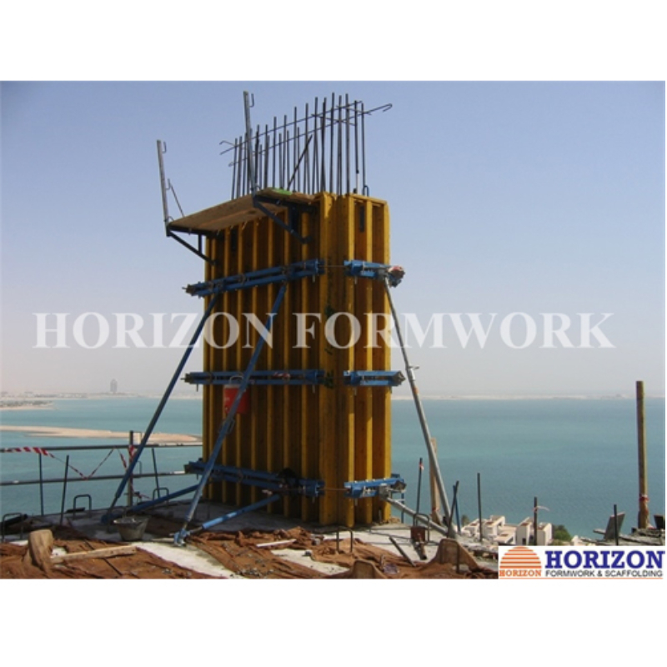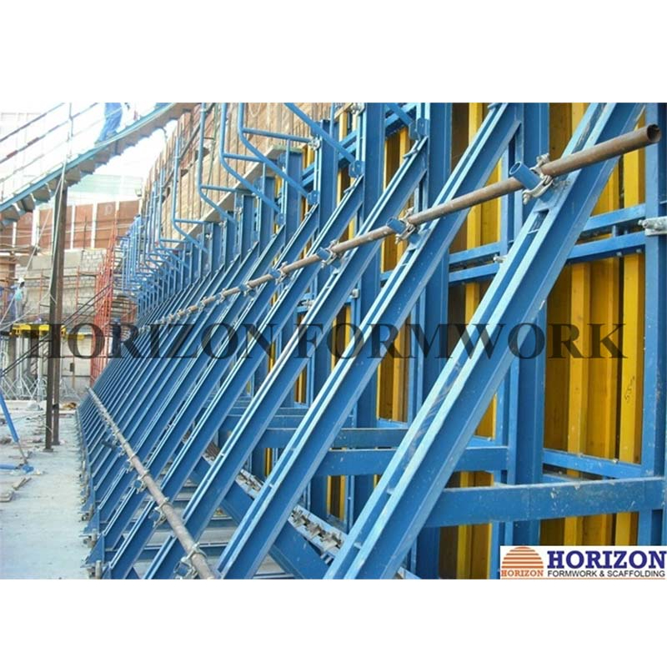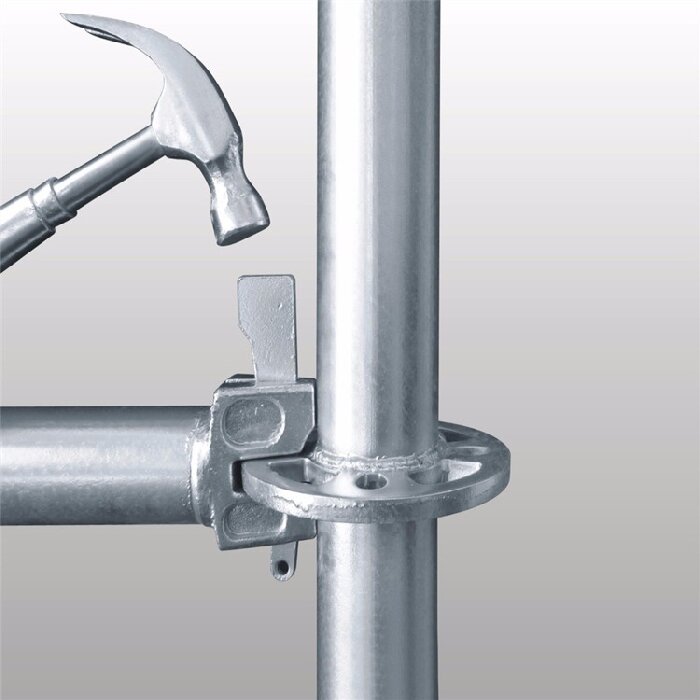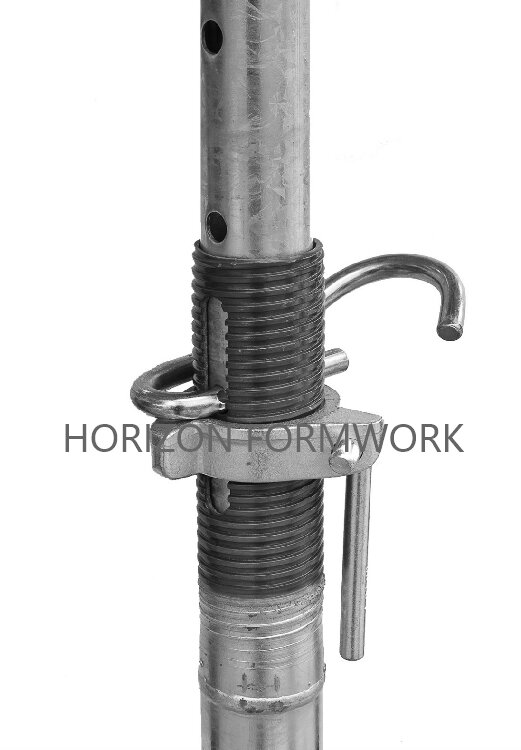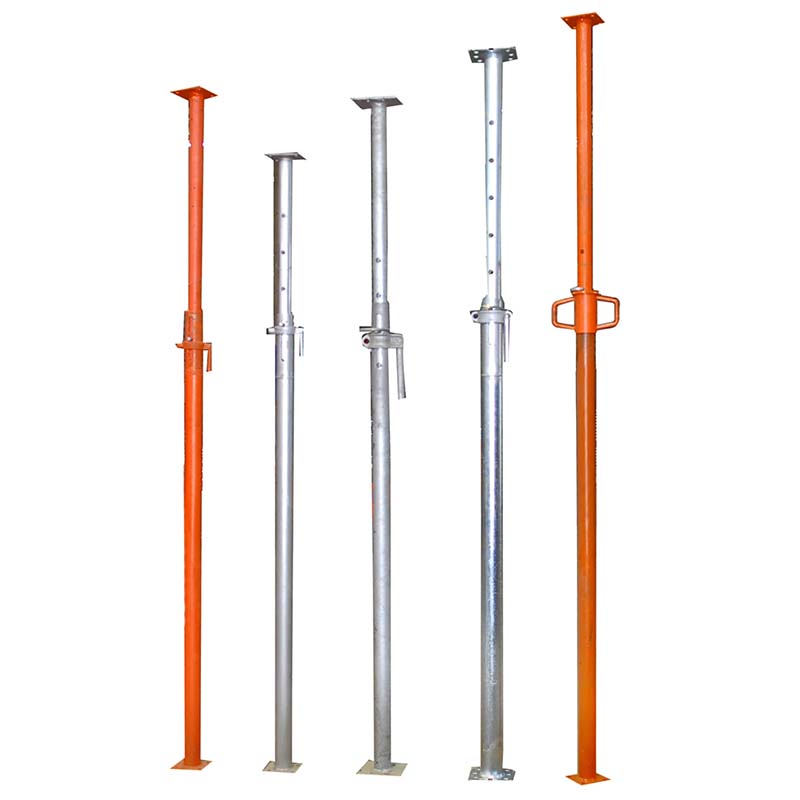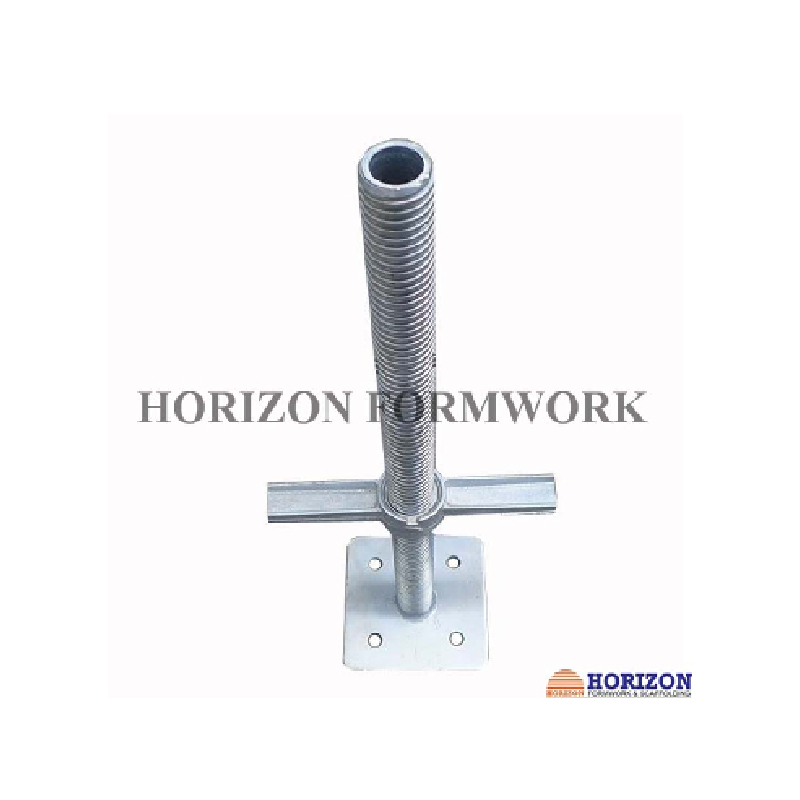Murus formwork
Murus formwork descriptionem
HORIZON wall formwork consists of H20 timber beam, steel walings and other connecting parts. These components can be assembled formwork panels in different widths and heights, depending on the H20 beam length up to 6.0m.
The H20 beam is the basic component of all the elements, with nominal lengths of 0.9 m up to 6.0 m. It has an extremely high load-bearing capacity with a weight of only 4.80 kg/m, which results in fewer walings and tie positions. H20 timber beam can be applied to all wall heights and elements are assembled together appropriately according to each specific project.
Ferro Walings requiruntur producuntur secundum rationes specificas nativus longitudinum. Foramina ferri longitudinaliter conformata et connexiones elatae in chalybeis consequuntur in nexus strictos continue variabiles (tensionis et compressionis). Omne iuncturam murorum arcte connexum per iungo walingae et quattuor cuneum paxillos.
Panel struts (also called “Push-pull prop) are mounted on the steel waling, helping formwork panels erection. The length of panel struts are selected according to the height of the formwork panels.
Using the top scaffold bracket, working and concreting platforms are mounted to the wall formwork.
This consists of: top scaffold bracket, planks, steel pipes and pipe couplers.
Murus formwork elementa
|
Components |
Tabula / photo |
Specificationem / descriptionem |
|
Murus formwork panel |
|
Omnes vertical formworks |
|
H20 Lignum trabes |
|
Aquae probationem tractata Altitudo: 200mm Latitudo: 80mm Longitudo, sicut per mensam magnitudine |
|
chalybe walling |
|
Pinxit, pulveris iactaret [12 ] chalybs canalis
|
|
Fibulae |
|
Galvanized Coniungere ferro et H20 trabes |
|
Panel strut (Push-traho huius) |
|
Pinxit Ad auxilium formwork panel erectionem |
|
Waling connector 80 |
|
Pinxit Propter formwork tabulata alignment |
|
Angulus iungo 60x60 |
|
Pinxit Ad formandum anguli interioris formwork cuneum paxillos |
|
Top basim aeneam bracket |
|
Pingitur; dissociat salutem operantes suggestum |
