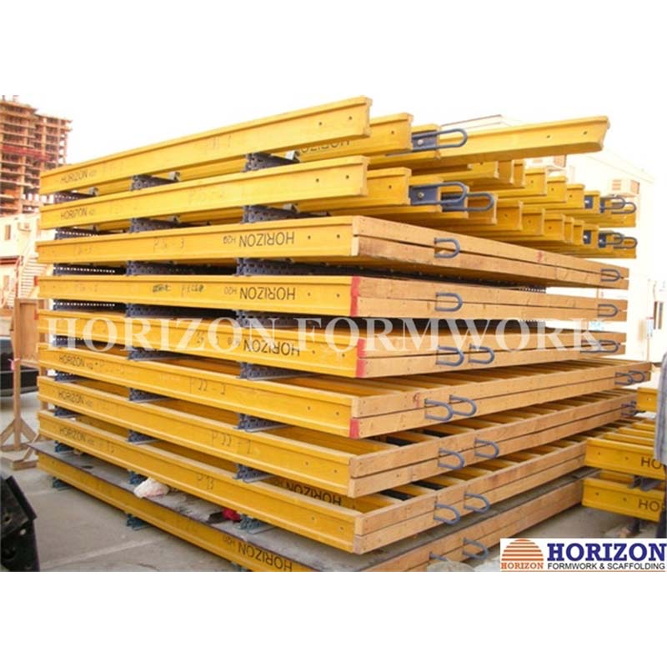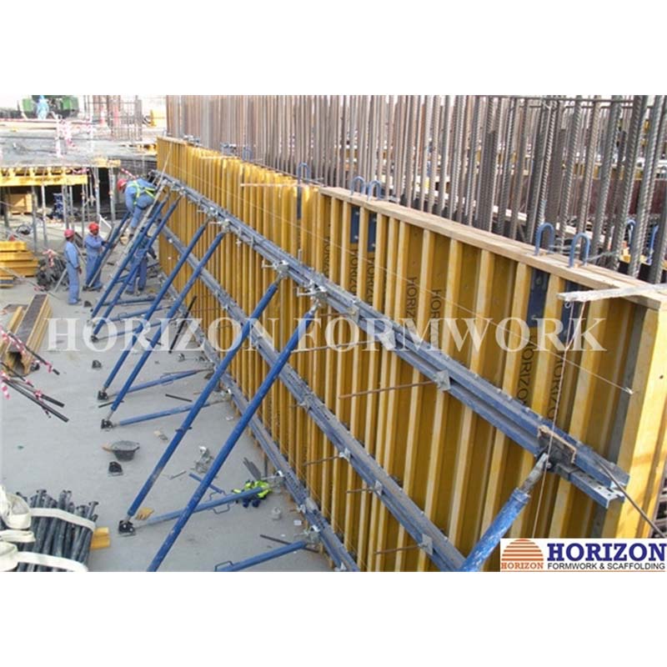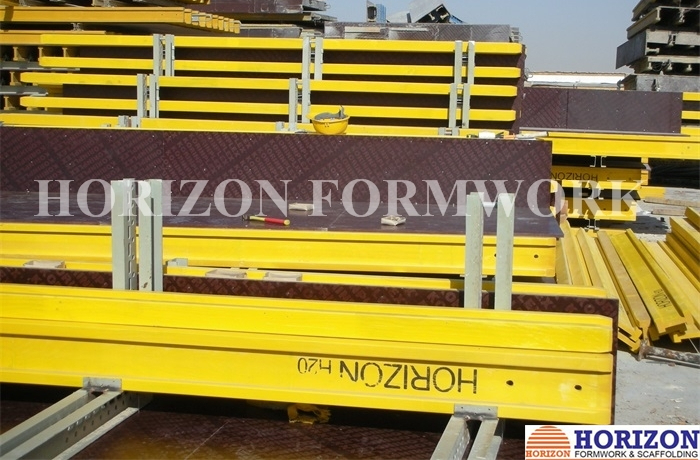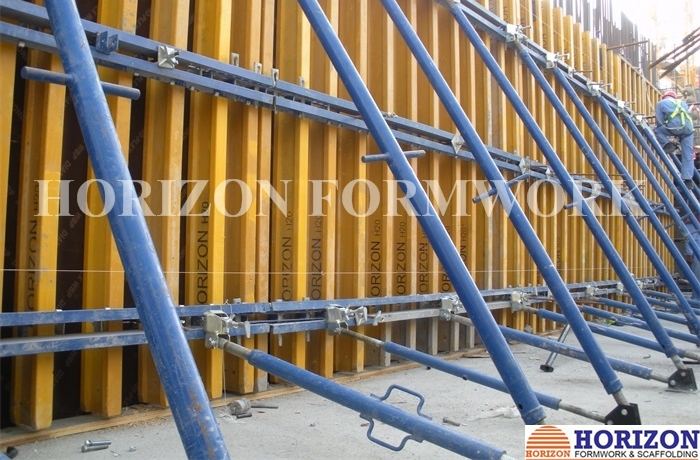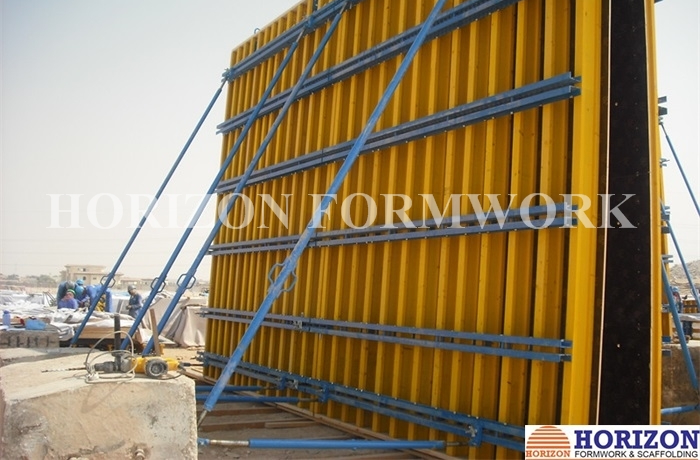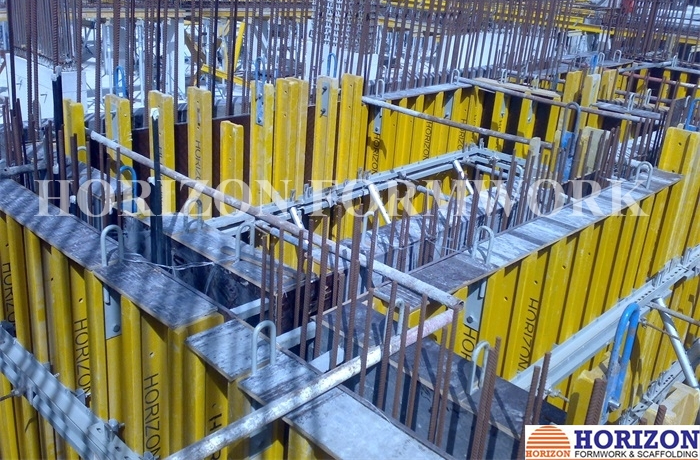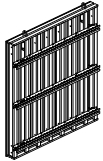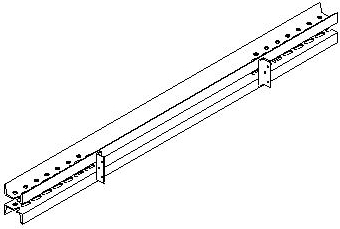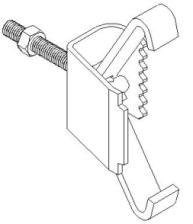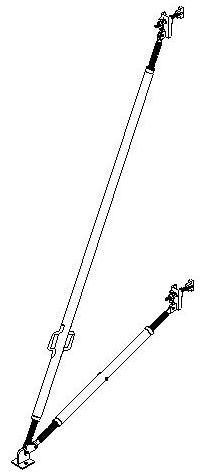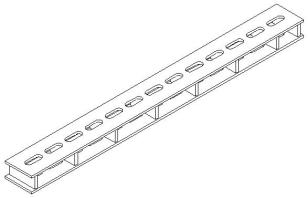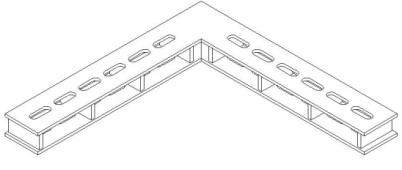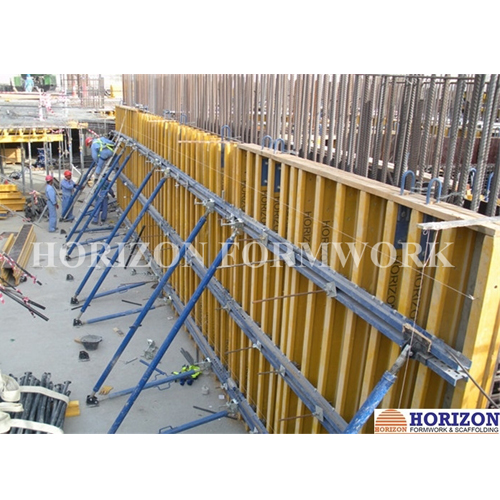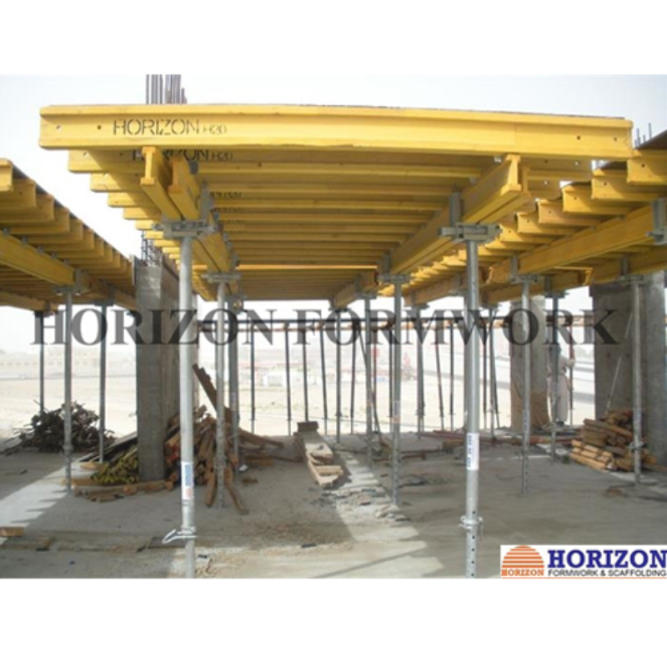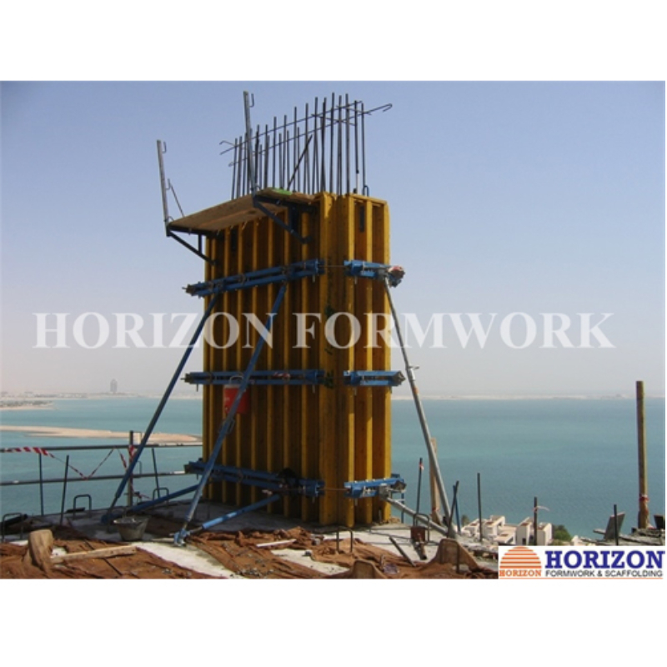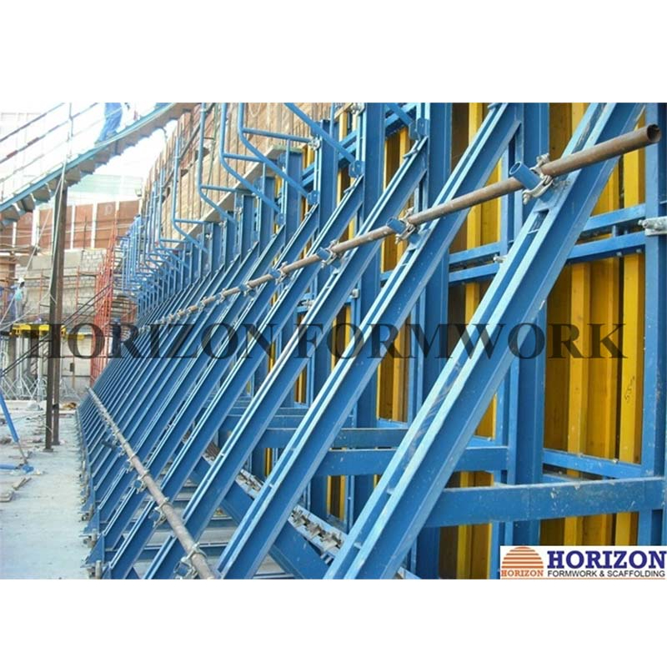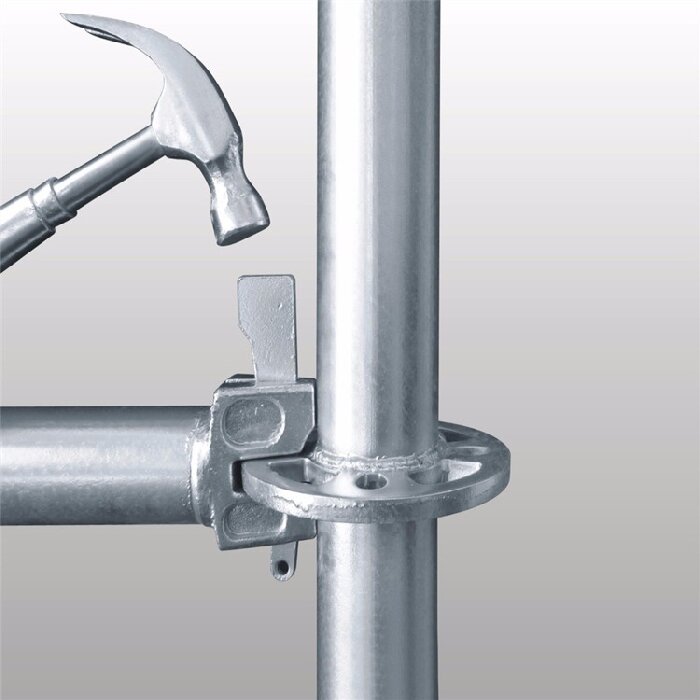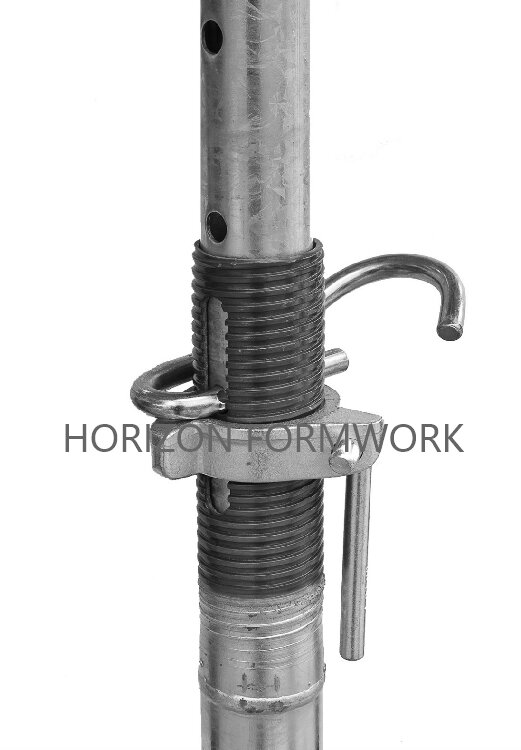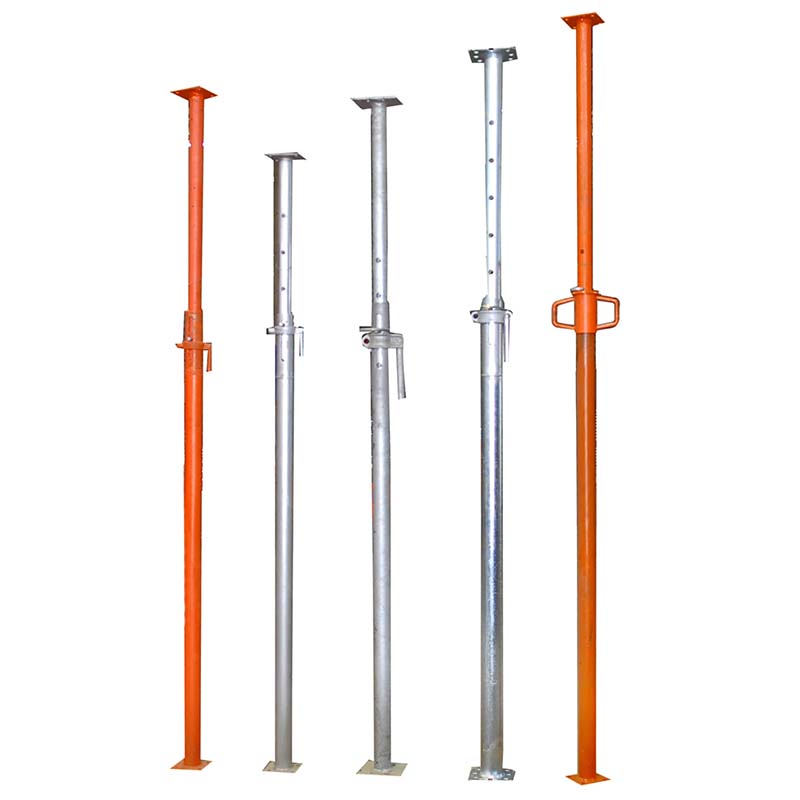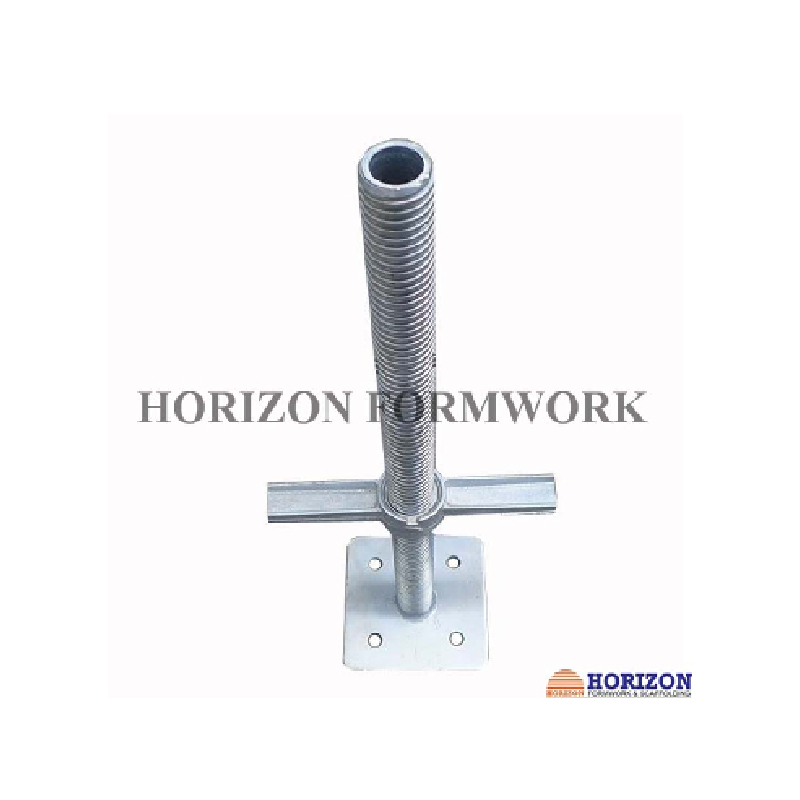แบบหล่อผนัง
คำอธิบายแบบหล่อผนัง
HORIZON wall formwork consists of H20 timber beam, steel walings and other connecting parts. These components can be assembled formwork panels in different widths and heights, depending on the H20 beam length up to 6.0m.
The H20 beam is the basic component of all the elements, with nominal lengths of 0.9 m up to 6.0 m. It has an extremely high load-bearing capacity with a weight of only 4.80 kg/m, which results in fewer walings and tie positions. H20 timber beam can be applied to all wall heights and elements are assembled together appropriately according to each specific project.
วอลลิงเหล็กที่ต้องการนั้นผลิตขึ้นตามความยาวที่กำหนดเองของโครงการโดยเฉพาะ รูที่มีรูปทรงตามยาวในตัวเชื่อมต่อ waling และ waling ที่ทำจากเหล็กส่งผลให้มีการเชื่อมต่อที่แน่นหนาอย่างต่อเนื่อง (แรงดึงและแรงอัด) ข้อต่อ Waling ทุกอันเชื่อมต่ออย่างแน่นหนาโดยใช้ขั้วต่อ Waling และหมุดลิ่มสี่อัน
Panel struts (also called “Push-pull prop) are mounted on the steel waling, helping formwork panels erection. The length of panel struts are selected according to the height of the formwork panels.
Using the top scaffold bracket, working and concreting platforms are mounted to the wall formwork.
This consists of: top scaffold bracket, planks, steel pipes and pipe couplers.
องค์ประกอบแบบหล่อผนัง
|
ส่วนประกอบ |
แผนภาพ / ภาพถ่าย |
ข้อมูลจำเพาะ / คำอธิบาย |
|
แผงแบบหล่อผนัง |
|
สำหรับแบบหล่อแนวตั้งทั้งหมด |
|
H20 คานไม้ |
|
เคลือบกันน้ำแล้ว ความสูง: 200 มม ความกว้าง: 80 มม ความยาว: ตามขนาดโต๊ะ |
|
เหล็กกล้า |
|
ทาสีเคลือบด้วยผง [เหล็ก 12 ช่อง
|
|
แคลมป์หน้าแปลน |
|
สังกะสี เพื่อเชื่อมต่อเหล็กวอลลิงและคาน H20 |
|
แผงสตรัท (เสาผลักดึง) |
|
ทาสี เพื่อช่วยในการติดตั้งแผงแบบหล่อ |
|
ขั้วต่อวาลิง 80 |
|
ทาสี ใช้สำหรับการจัดตำแหน่งแผงแบบหล่อ |
|
ข้อต่อเข้ามุม 60x60 |
|
ทาสี ใช้สำหรับขึ้นรูปแบบหล่อมุมด้านในด้วยหมุดลิ่ม |
|
วงเล็บนั่งร้านด้านบน |
|
ทาสี, ทำหน้าที่เป็นแพลตฟอร์มการทำงานด้านความปลอดภัย |
