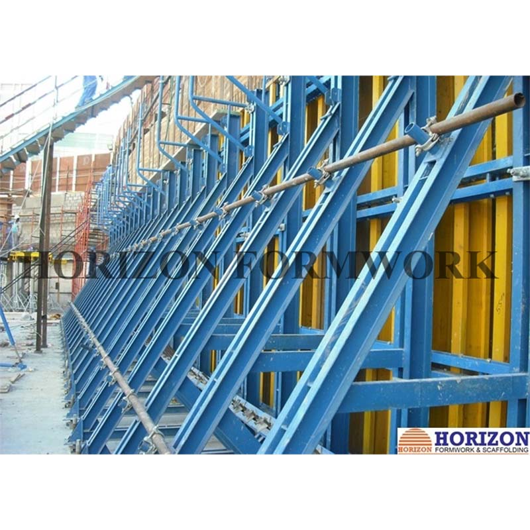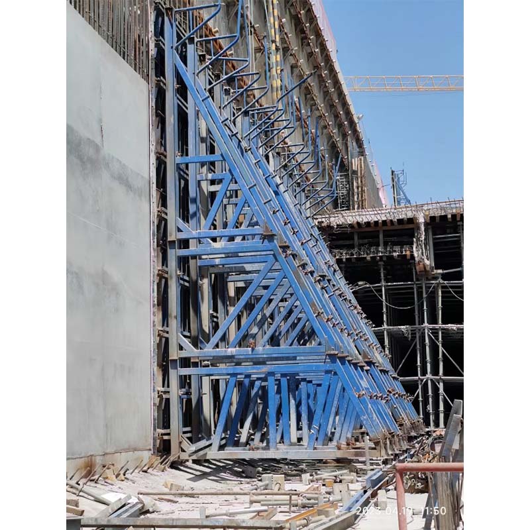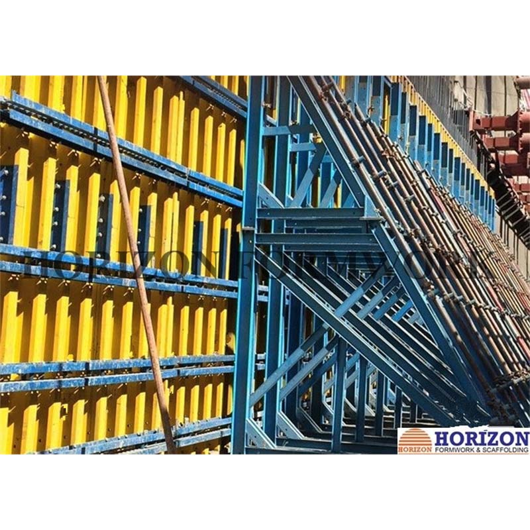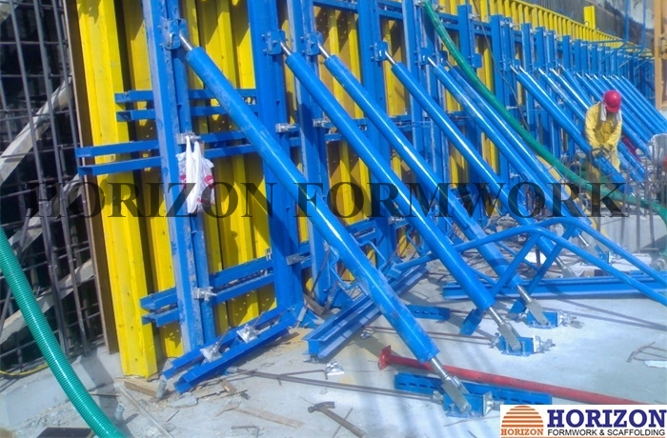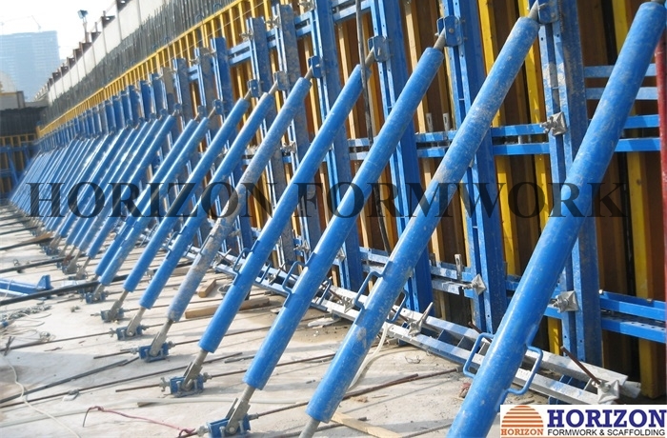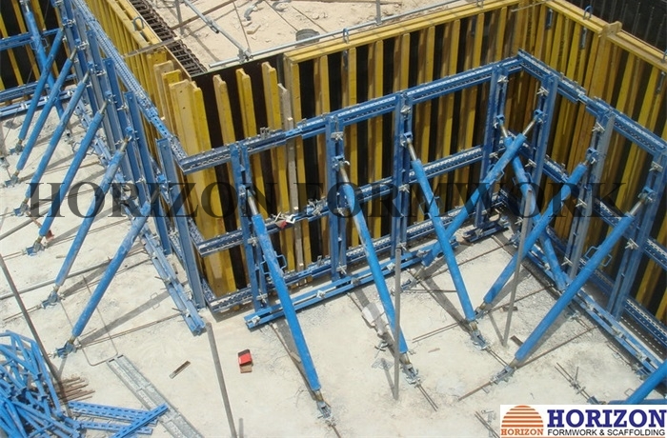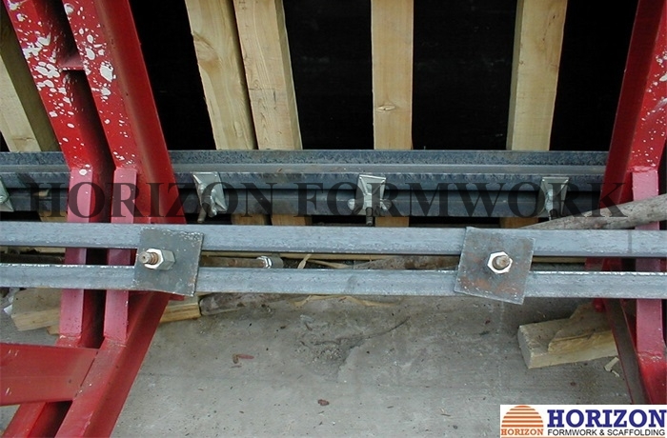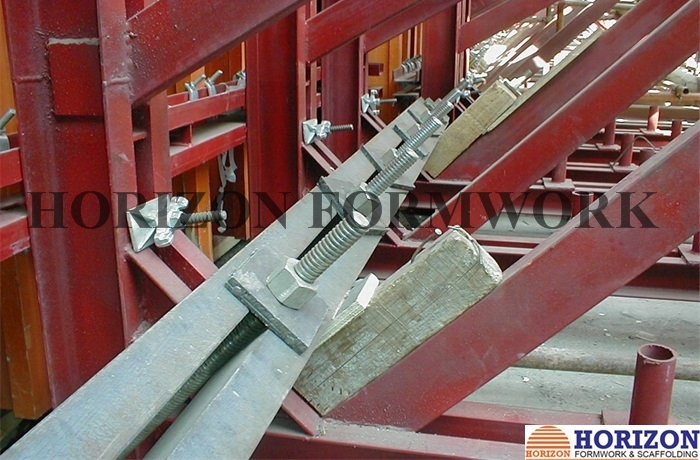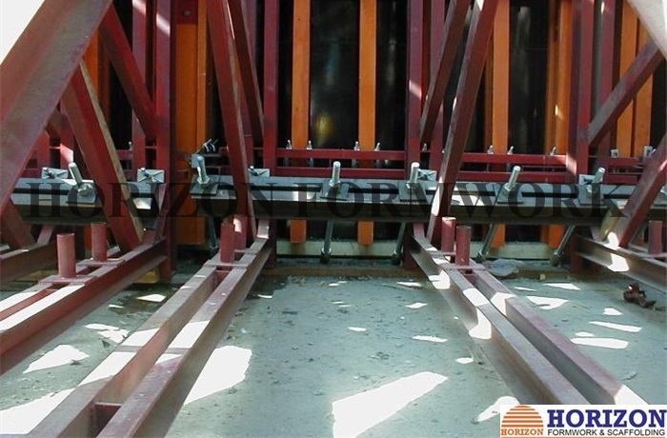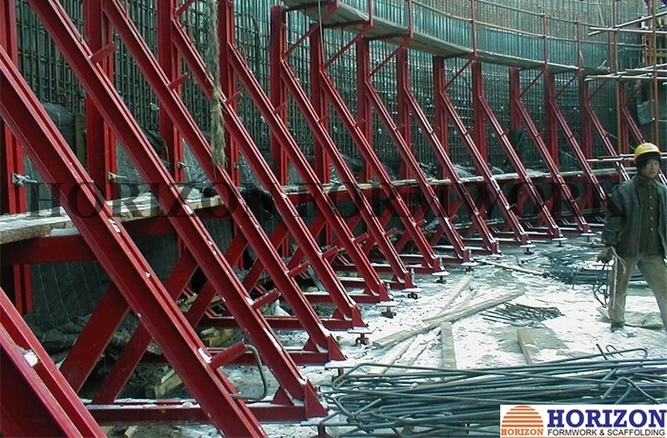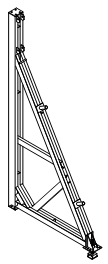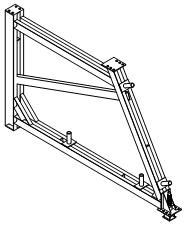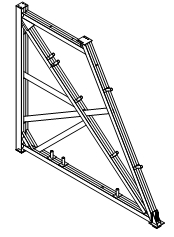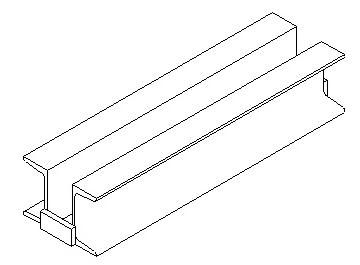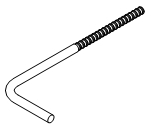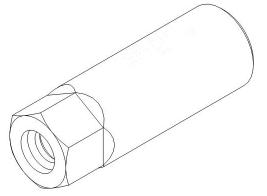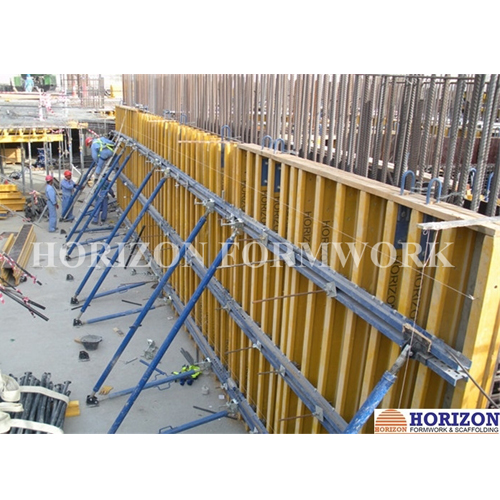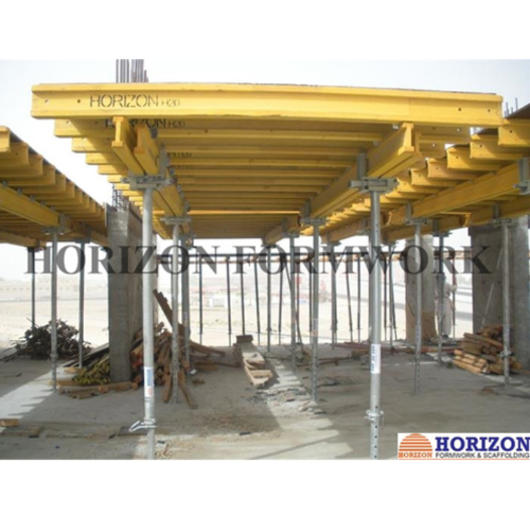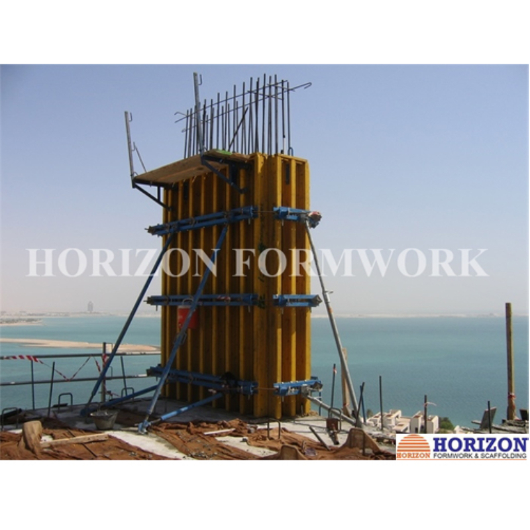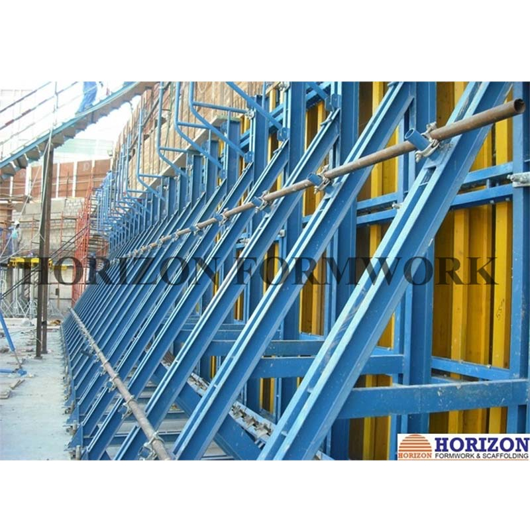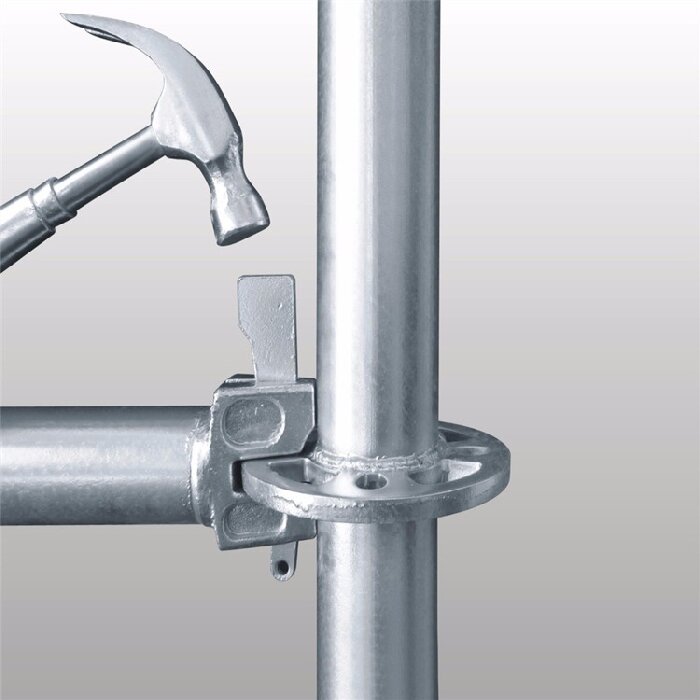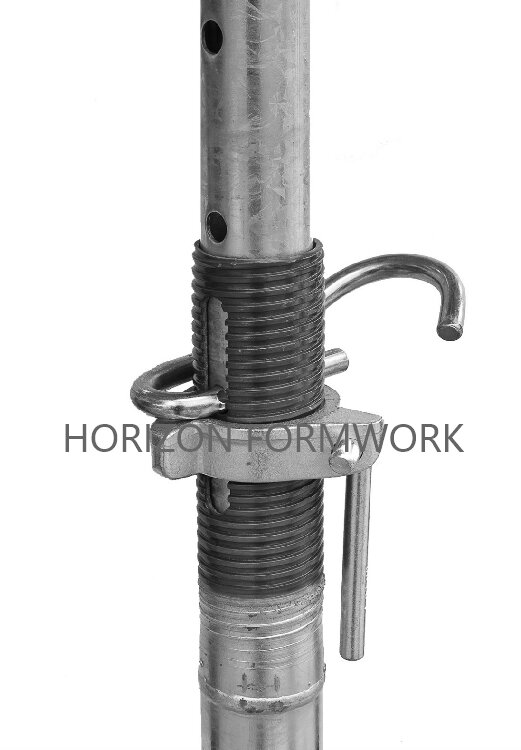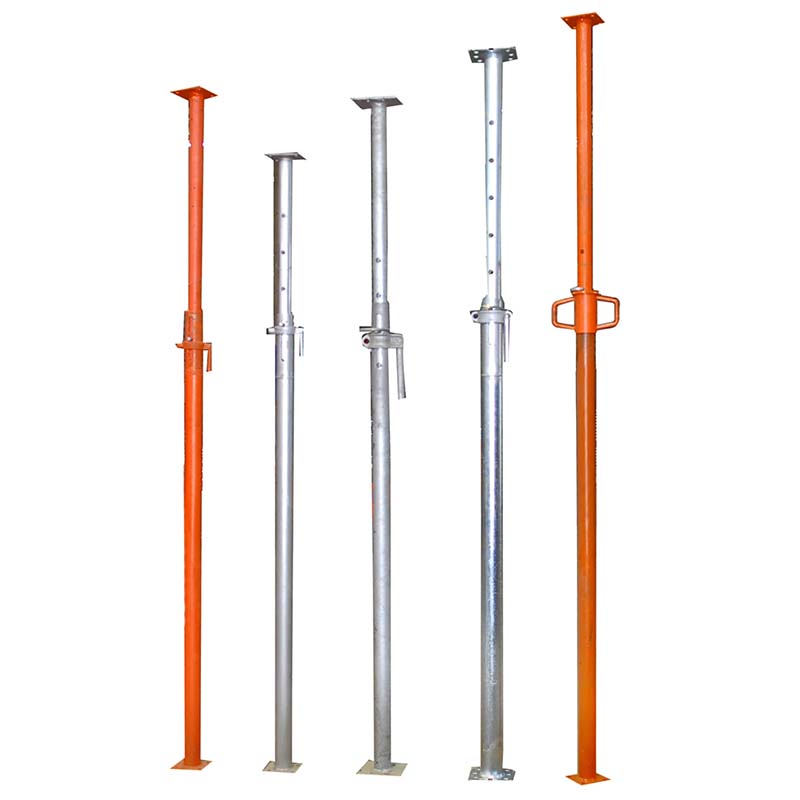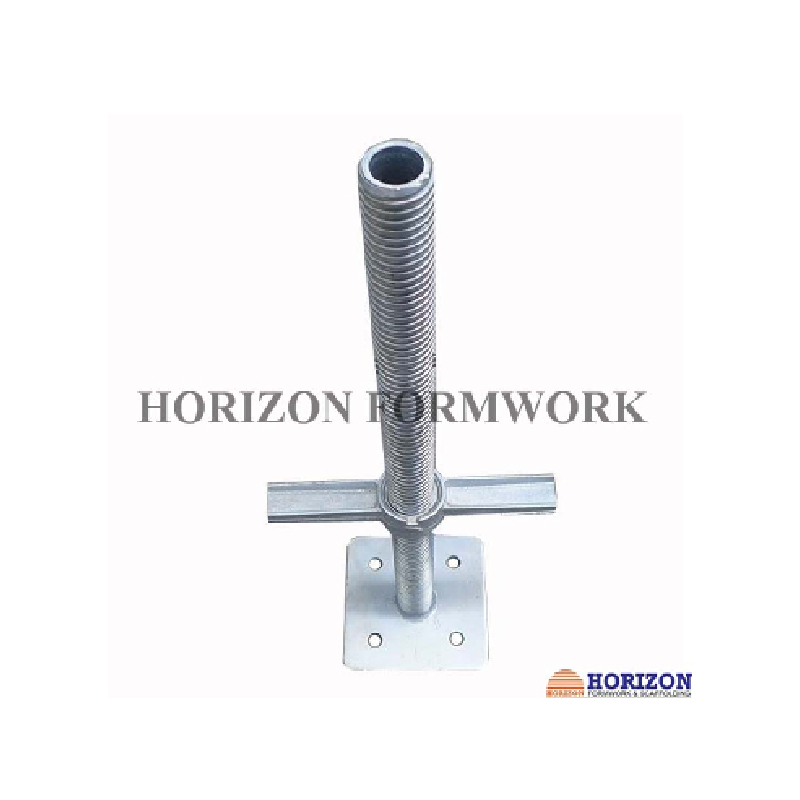Single side wall formwork
Descriptions
In case placing panels face to face is not possible and thus tie-rod cannot be used (ex. retaining wall, subway), the concrete pressure has to be withstood by additional external structures. Then, with wall formwork panels, HORIZON Single-side bracket can help.
HORIZON Single-side bracket mainly consists of base frame, lower frame, upper frame, standard frame. All the frames enables height extension of up to 8.9m.
The frames are equipped with integrated base jacks which allows the alignment of the structure.
The loads resulting from the pouring are transferred by the frames into the base structure through the cast-in tie anchors at the front base of the formwork and through the compressive jacks at the rear of the single-side frames. Therefore, it is essential to determine whether the structural components such as base slabs or foundations are capable to carry these loads. Moreover, the opposite side of the single-side wall formwork must be able to carry the concrete pressure as well.
Advantages
- 1. The concrete pressure are reliably transferred to the embedded anchor systems.
2. The single-sided bracket is compatible with HORIZON’s H20 wall formwork. The maximum wall height is up to 8.4meters.
3. Once assembled, each set of bracket and panels can be easily lifted and moved to the required pouring location.
4. For safety, when working at high elevations, working platforms can be fixed into these systems
Main components
|
Components |
Diagram / photo |
Specification / description |
|
Standard frame 360 |
|
For single-sided wall formwork up to a max. height of 4.1 m |
|
Base frame 160 |
|
Used together with Standard frame 360 for single-sided wall formwork up to a max. height of 5.7 m. The base jacks of the support frame are fitted to the base frame 160 and the two components fastened with bolts and washers. |
|
Base frame 320 |
|
Used together with Standard frame 360 and the Base frame 160 for formwork heights of up to 8.9 m. Special proof of structural strength required for distance between support frames and anchoring loads. |
|
Cross beam |
|
The cross beams are fastened to the frames by means of screw tie rods connected to the anchor system which are pre-casted in the concrete ground. Also, cross beam links single-sided frames in horizontal position to form a unit for lifting. |
|
Anchor rod D20 |
|
Cast in concrete and discharges the tensile loads into the building structure. With Dywidag thread, to transfer the load from the supporting frames into the floor slab or foundation.
|
|
Coupling nut D20 |
|
With hexagonal head, to connect cast-in anchor rod and re-usable anchor elements. |
|
Top scaffold bracket |
|
Painted or powder coated, severs as safety working platform |
