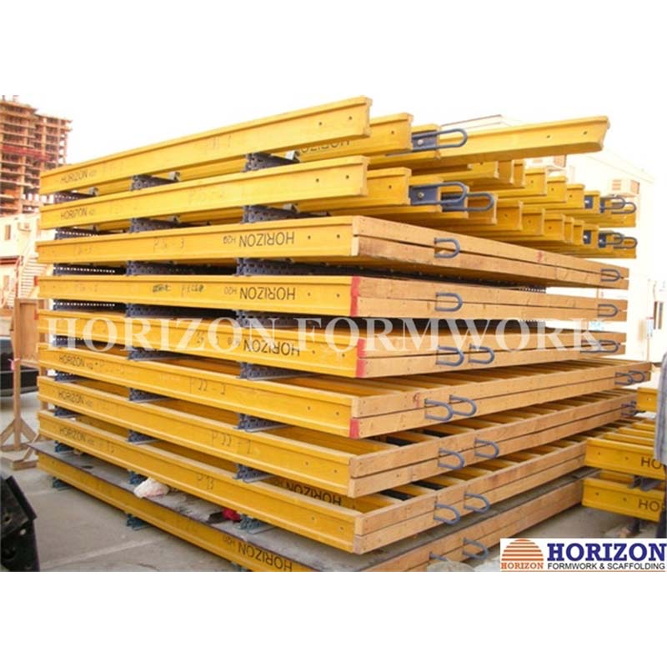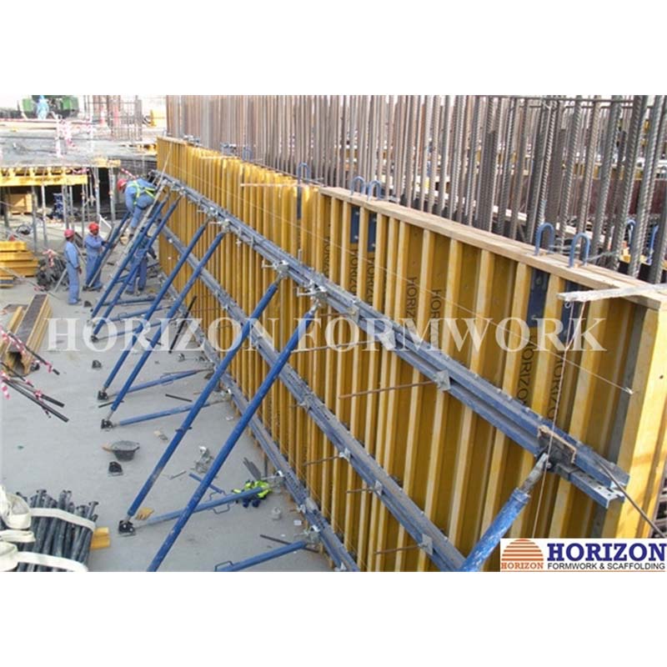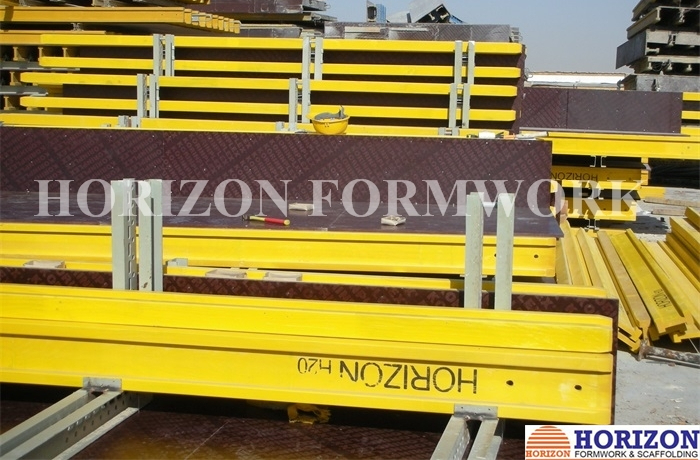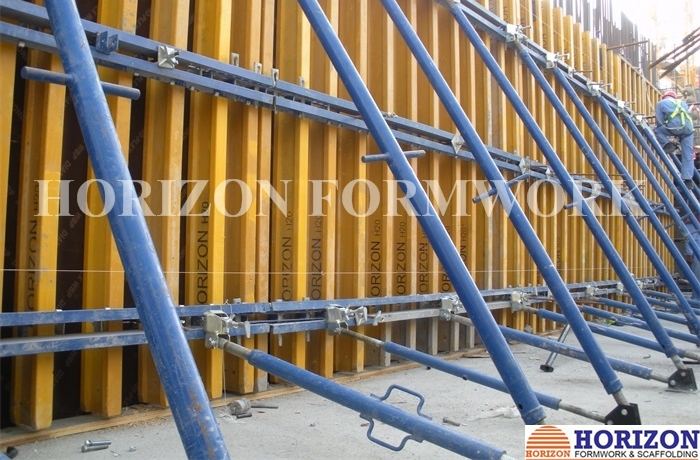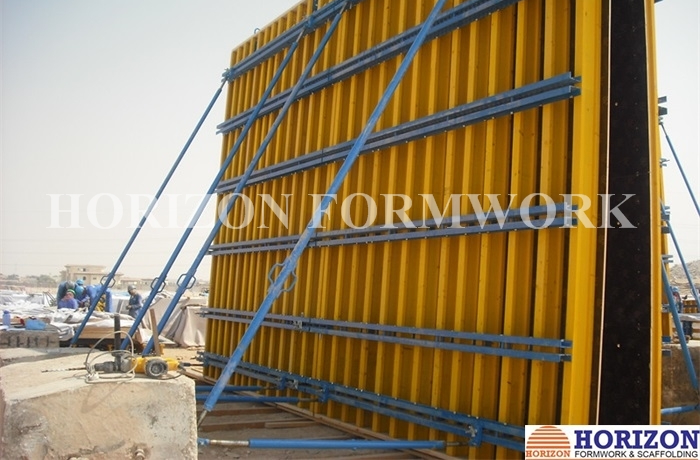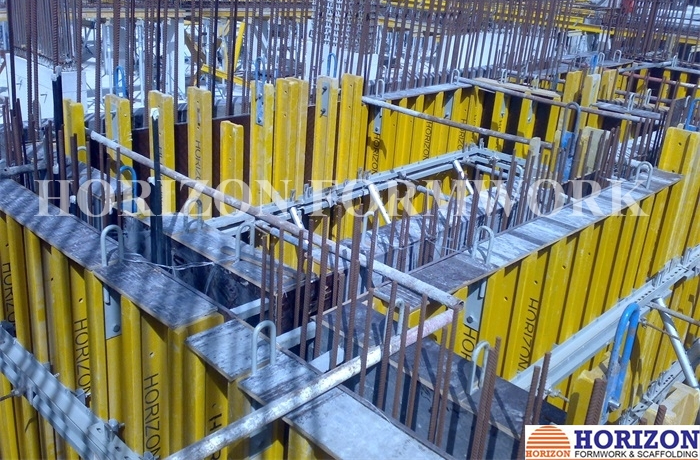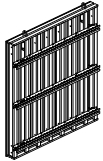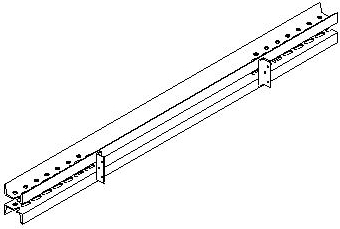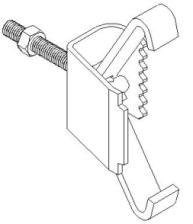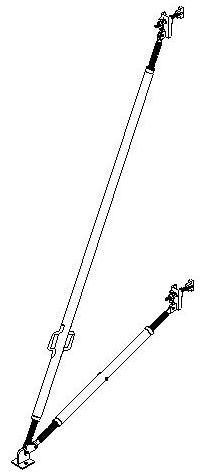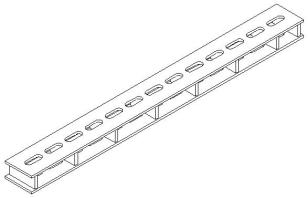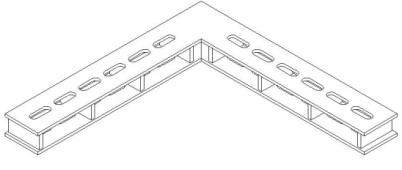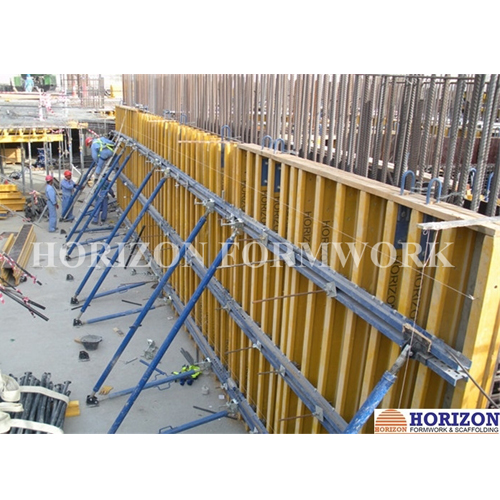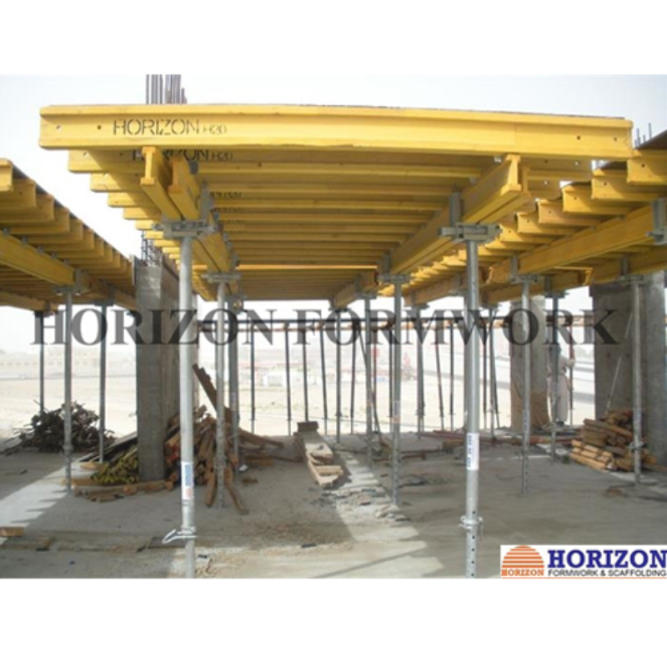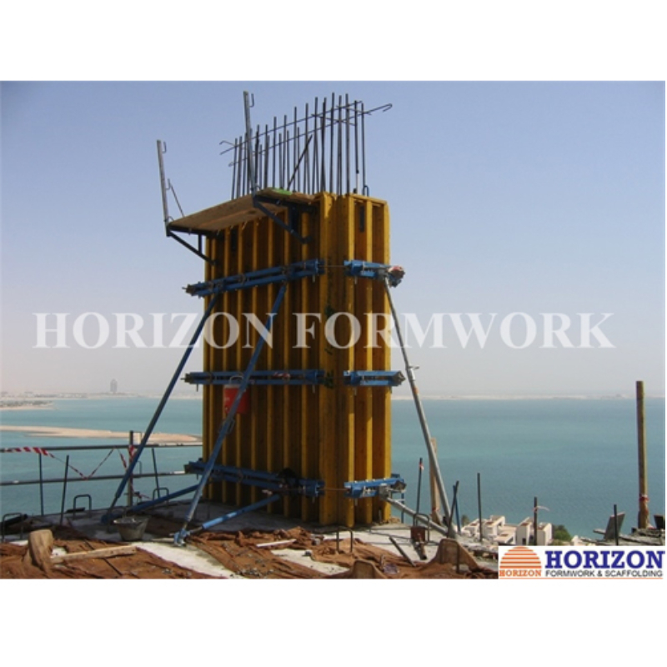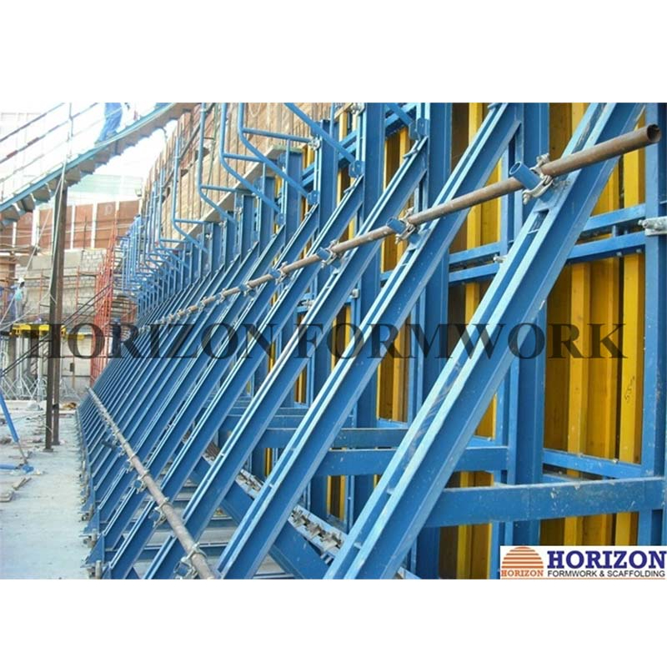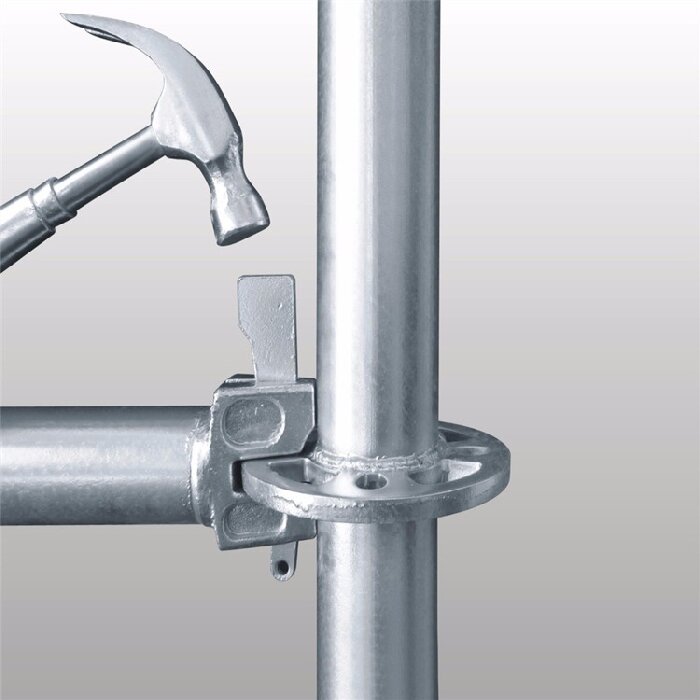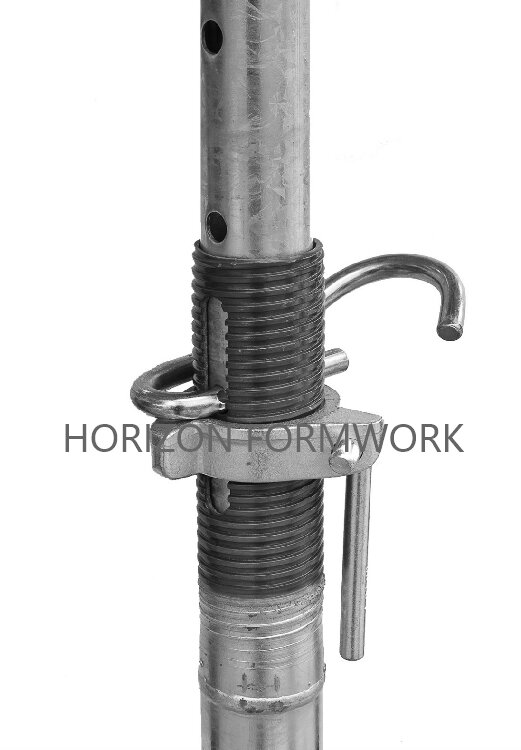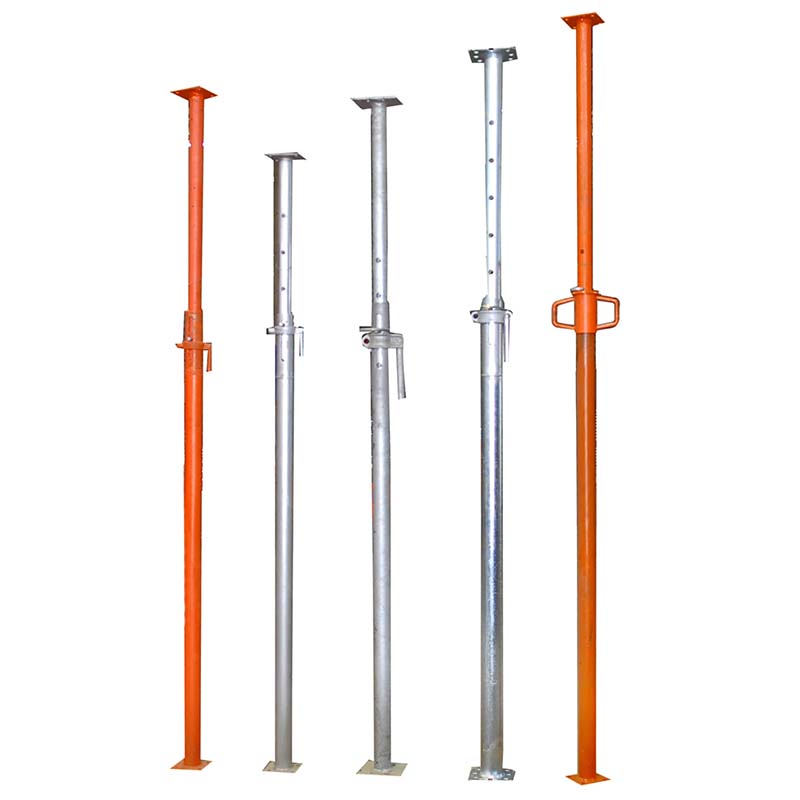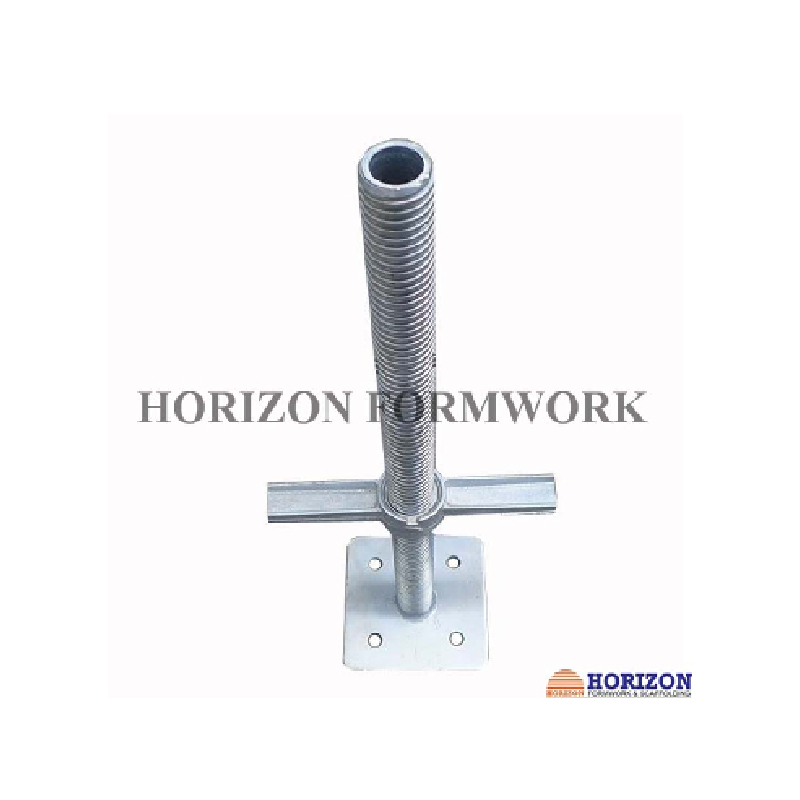Formwork sa dingding
Paglalarawan ng formwork sa dingding
HORIZON wall formwork consists of H20 timber beam, steel walings and other connecting parts. These components can be assembled formwork panels in different widths and heights, depending on the H20 beam length up to 6.0m.
The H20 beam is the basic component of all the elements, with nominal lengths of 0.9 m up to 6.0 m. It has an extremely high load-bearing capacity with a weight of only 4.80 kg/m, which results in fewer walings and tie positions. H20 timber beam can be applied to all wall heights and elements are assembled together appropriately according to each specific project.
Ang mga steel waling na kinakailangan ay ginawa alinsunod sa mga partikular na proyekto na naka-customize na haba. Ang pahaba na hugis na mga butas sa steel waling at waling connectors ay nagreresulta sa patuloy na pabagu-bagong mahigpit na koneksyon (tension at compression). Bawat waling joint ay mahigpit na konektado sa pamamagitan ng waling connector at apat na wedge pin.
Panel struts (also called “Push-pull prop) are mounted on the steel waling, helping formwork panels erection. The length of panel struts are selected according to the height of the formwork panels.
Using the top scaffold bracket, working and concreting platforms are mounted to the wall formwork.
This consists of: top scaffold bracket, planks, steel pipes and pipe couplers.
Mga elemento ng formwork sa dingding
|
Mga bahagi |
Diagram / larawan |
Pagtutukoy / paglalarawan |
|
Panel ng formwork sa dingding |
|
Para sa lahat ng vertical formworks |
|
H20 Timber beam |
|
Water proof ginagamot Taas: 200mm Lapad: 80mm Haba: ayon sa laki ng talahanayan |
|
Steel waling |
|
Pininturahan, pinahiran ng pulbos [12 bakal na channel
|
|
Flange clamp |
|
Galvanized Para ikonekta ang steel waling at H20 beam |
|
Panel strut (Push-pull prop) |
|
Pininturahan Upang matulungan ang pagtayo ng formwork panel |
|
Waling connector 80 |
|
Pininturahan Ginagamit para sa pag-align ng mga panel ng formwork |
|
Corner connector 60x60 |
|
Pininturahan Ginagamit para sa pagbuo ng panloob na sulok na formwork na may mga wedge pin |
|
Nangungunang scaffold bracket |
|
pininturahan, severs bilang safety working platform |
